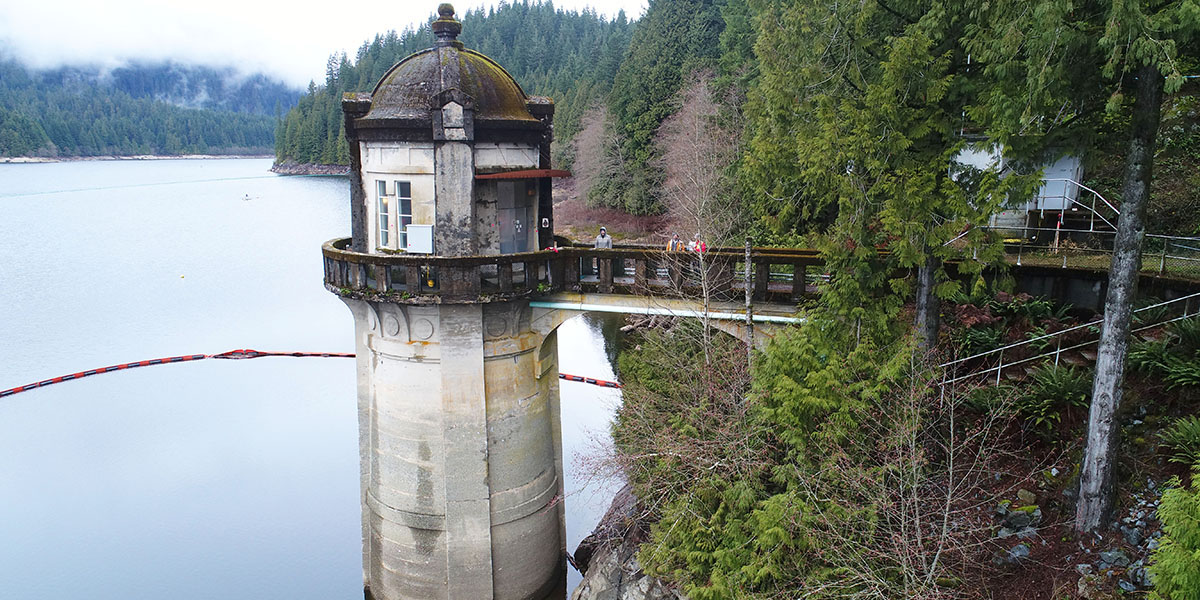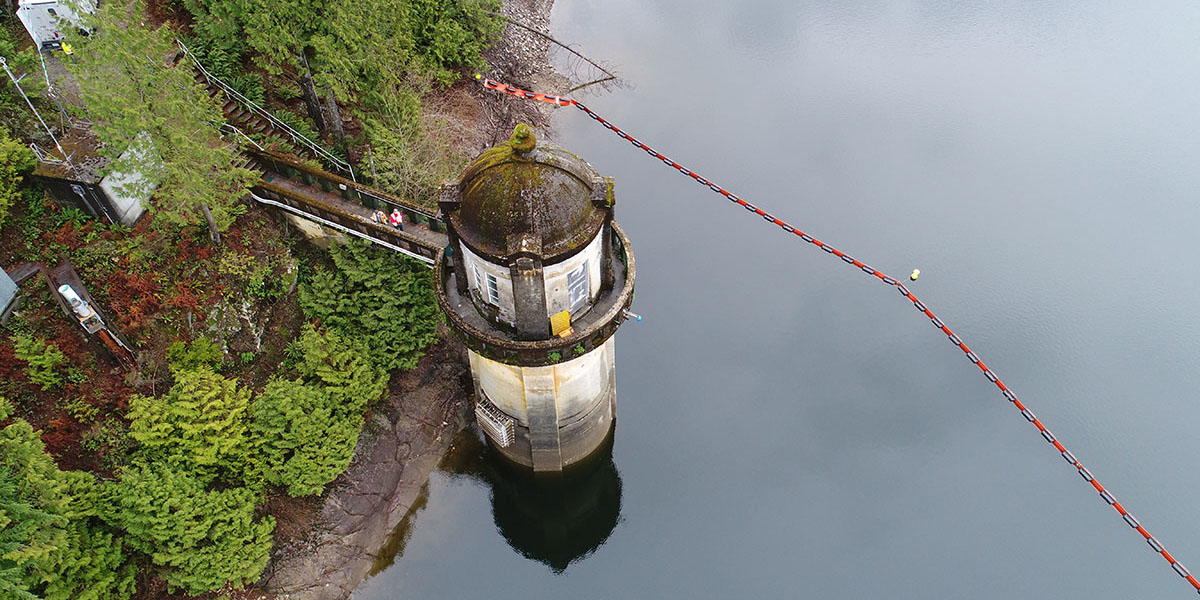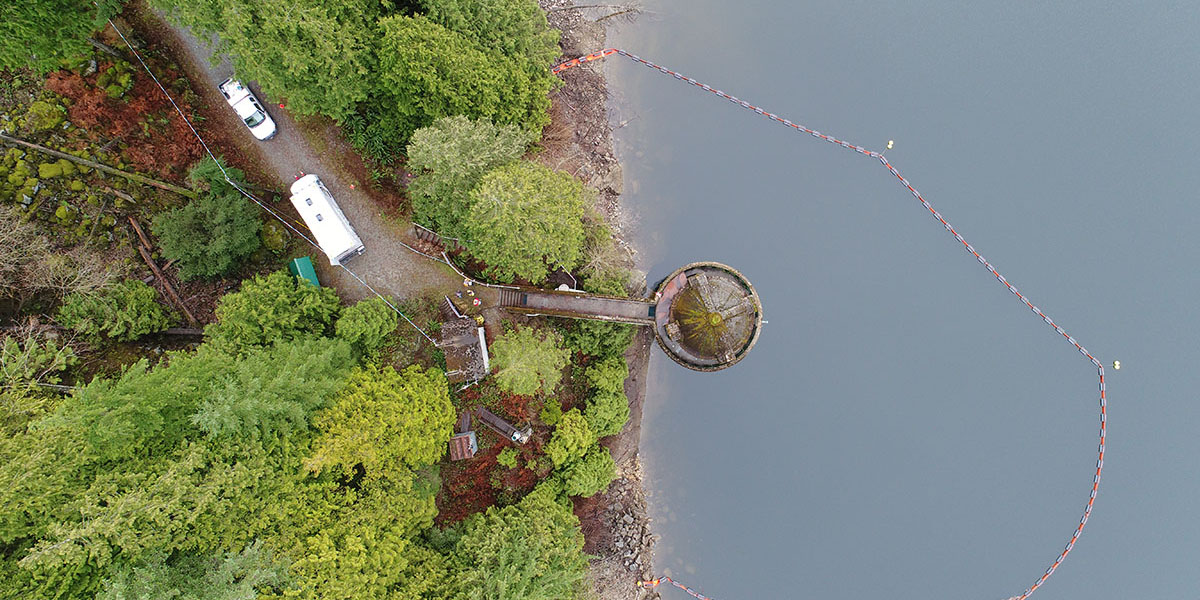Coquitlam Water Tower
The Coquitlam Intake Tower, owned and operated by the Greater Vancouver Water District (GVWD), is a critical piece of infrastructure for Metro Vancouver’s water supply system. The tower supplies up to 40% of the region’s drinking water during peak demand. Located in the Coquitlam Watershed at the southeast corner of Coquitlam Lake, the tower was constructed in 1913, and the American Water Works Association designated the tower a heritage landmark structure. It stands 27m tall with a constant diameter of 5.5m and is made of unreinforced concrete. A 20m long bridge connects the hillside to the tower, which provides access to the control room (as about half of the tower is submerged in the Coquitlam Lake).
Because of the intake tower’s age, and status as a vital piece of infrastructure in the area’s water supply system, GVWD deemed a seismic upgrade necessary to stabilize the structure and to guarantee safe and high-quality drinking water in the event of seismic activity. Metro Vancouver chose Mott MacDonald as the structural consultant, and they retained McElhanney to provide survey services to support their design.
The survey work for the intake tower included GPS, 3D laser scanning, UAV, and multibeam bathymetry. The team used GPS to establish primary control from which to base the survey, and then extended that control network around the site with a conventional total station. There were portions of the tower exterior that could not be captured with the scanner by land so our team used their UAV to infill those areas that were hidden from view of the scanner. Multibeam bathymetry was used to collect underwater topography around the tower exterior and within the tower structure.
Each data capture instrument outputs its own point cloud. McElhanney’s team stitched together the data to output a unified point cloud of the entire site that could be used to provide Mott with a detailed 3D model of the of the structure and accurate topography of the surrounding area both above and below the water. A terrain model was created in Civil 3D and this was linked into the Revit model of the tower structure that included all architectural, structural, and mechanical, electrical, and piping elements.
We work closely with the engineers on collaborative workflows as the intake tower is an ongoing project. These workflows incorporate the most recent methodologies of virtual design and construction, as well as building information modelling (BIM).
Augmented Reality Demo
Renderings
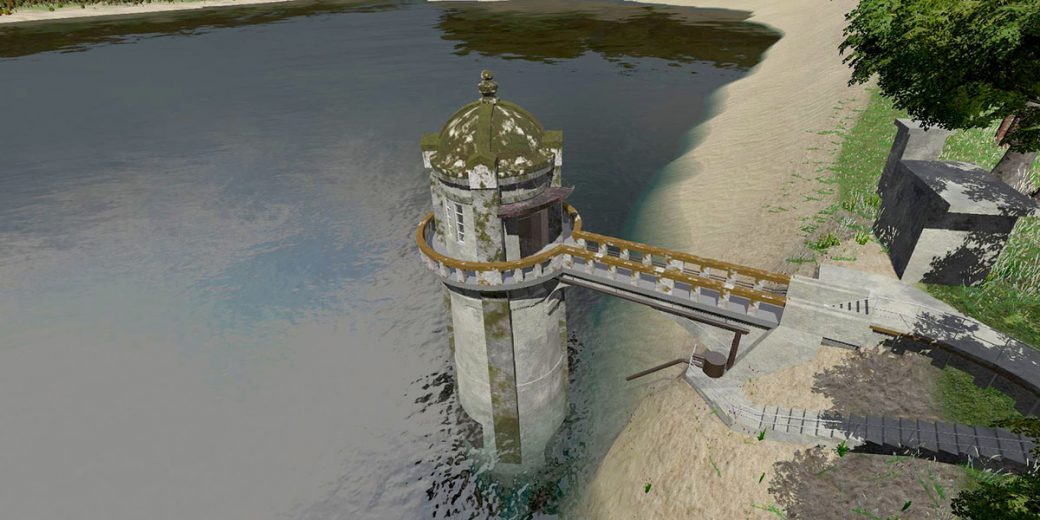
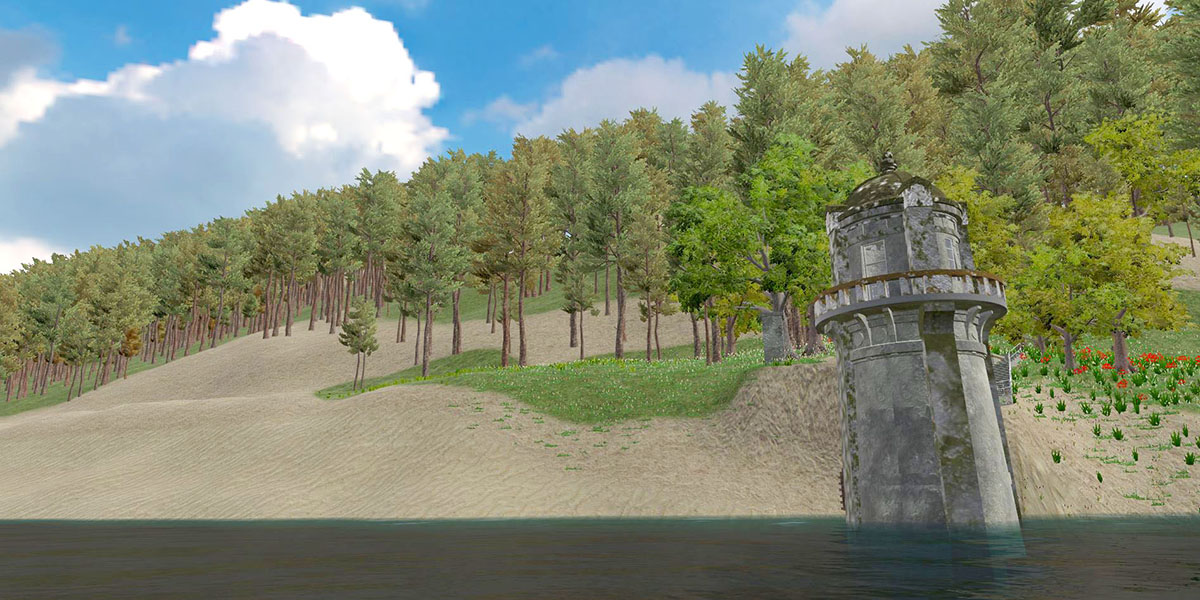
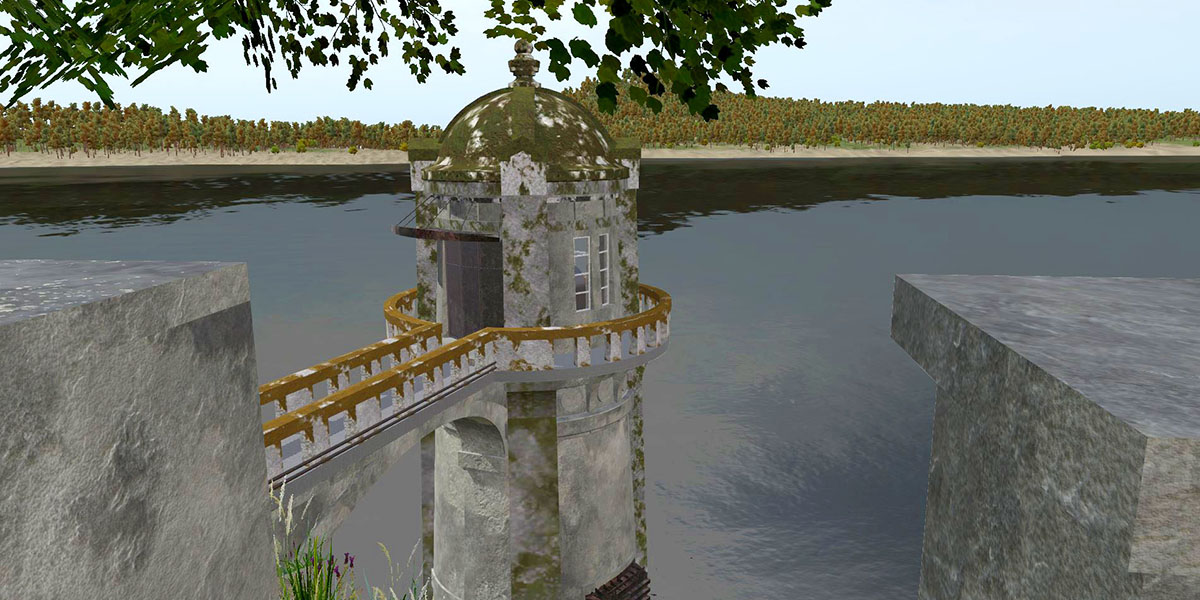
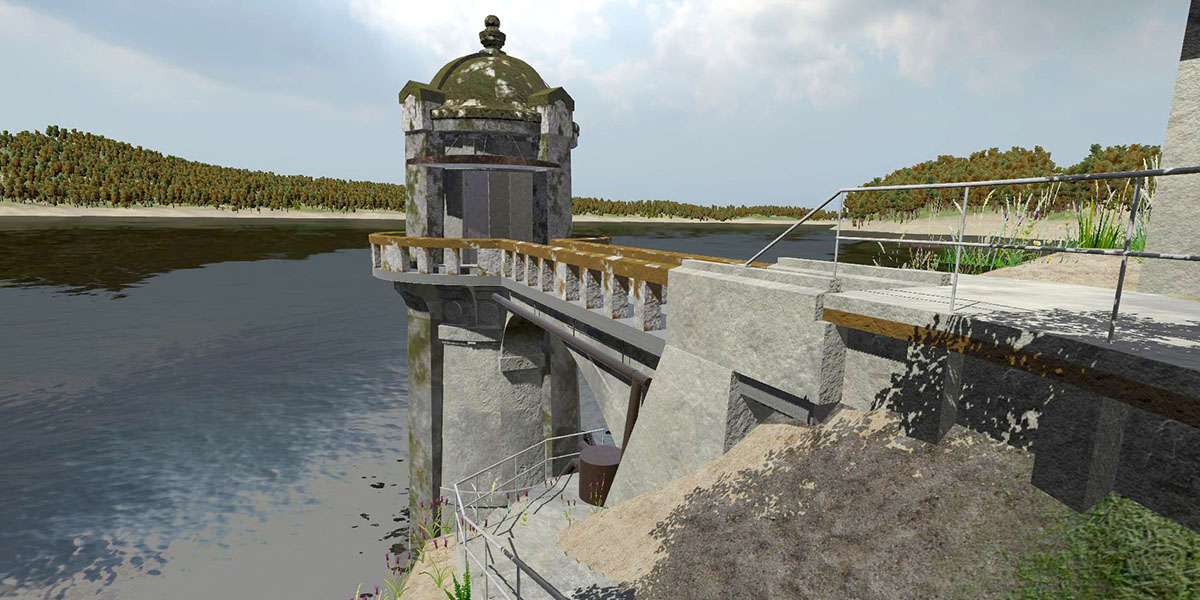
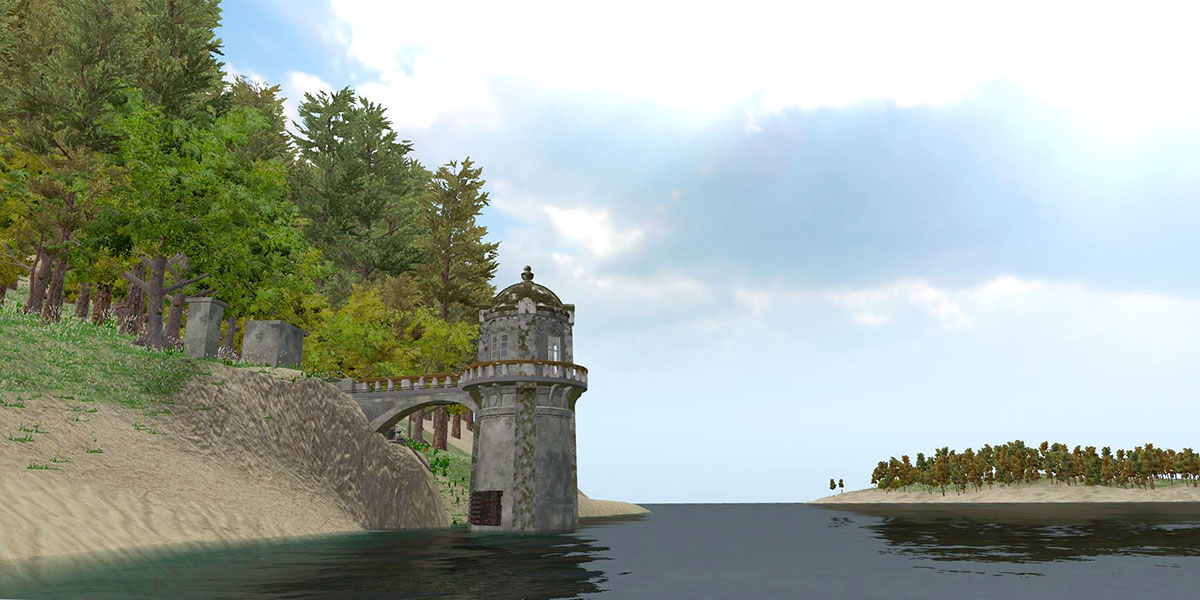
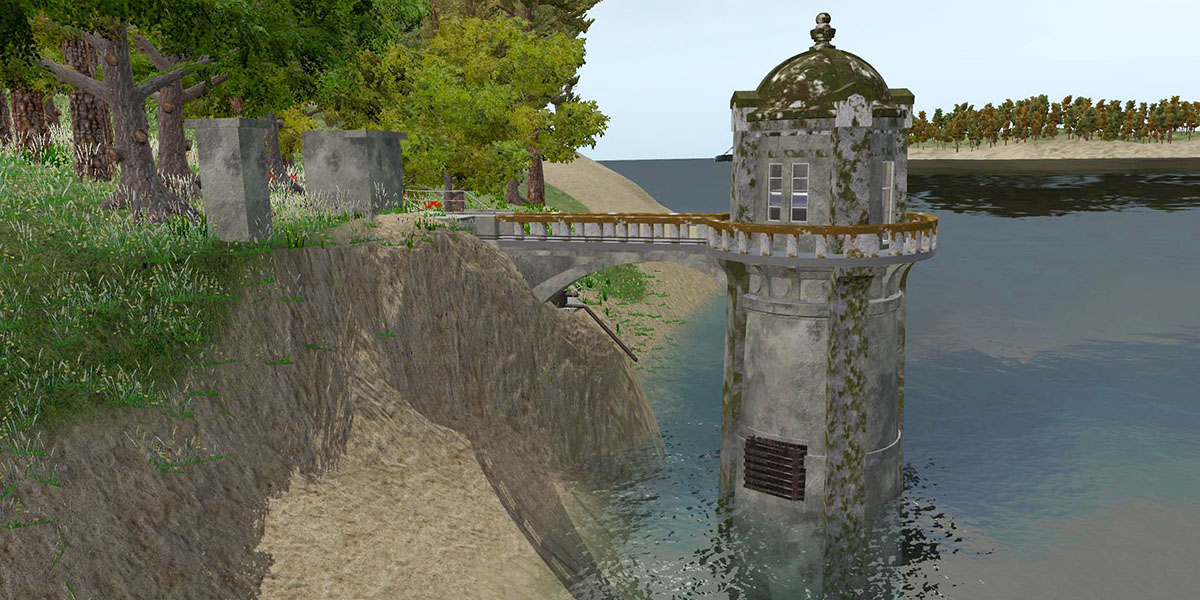
Photos
