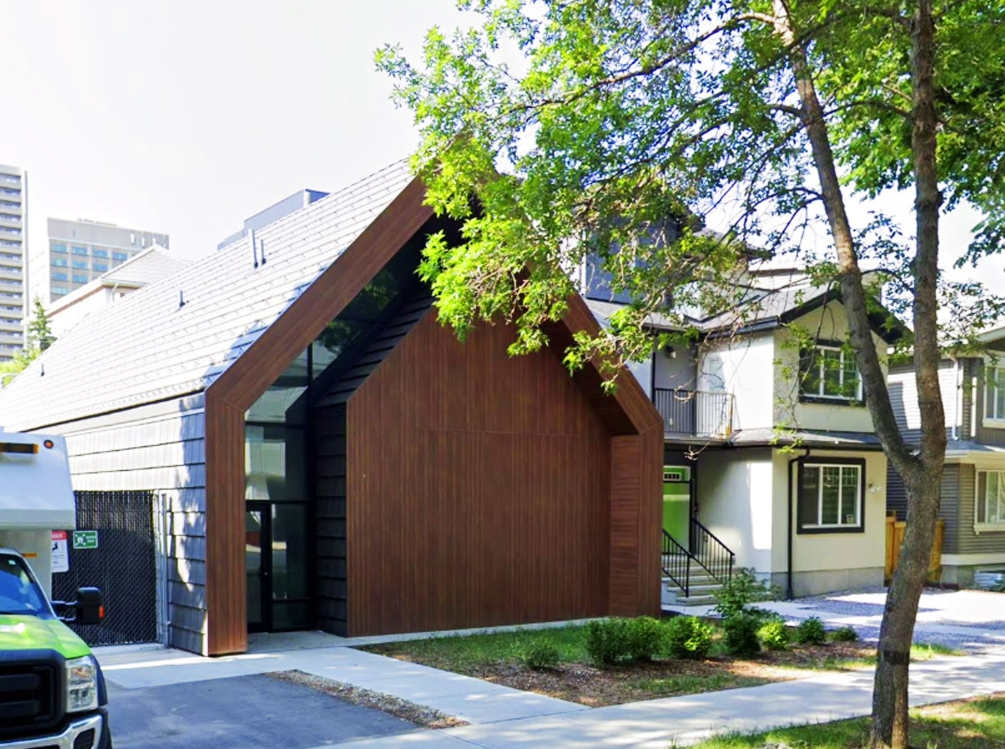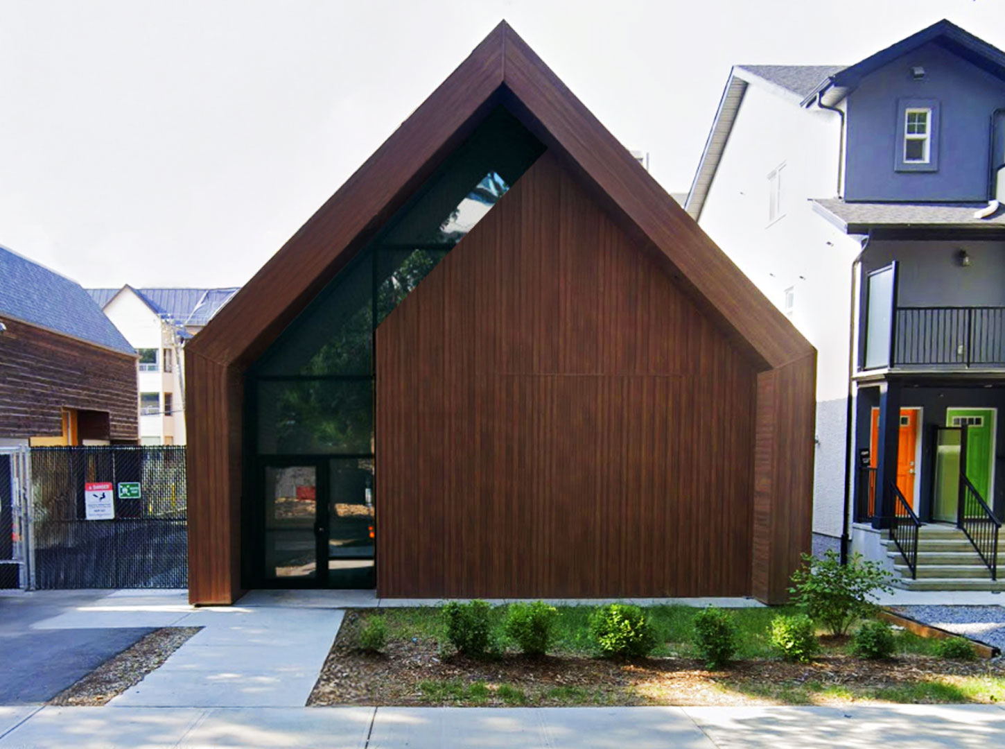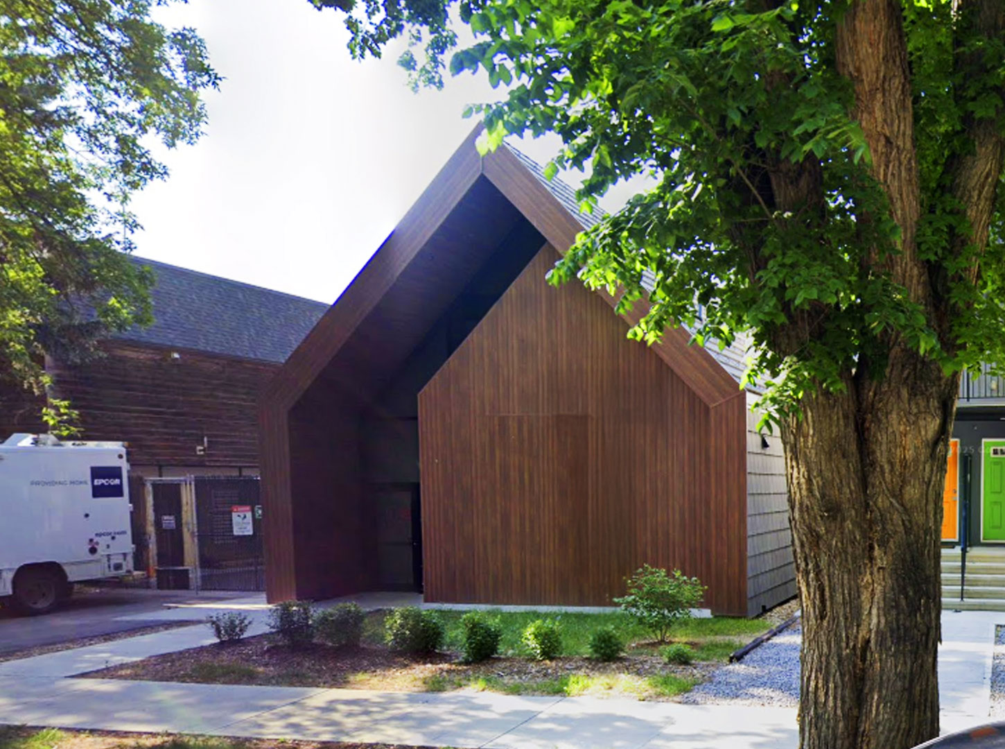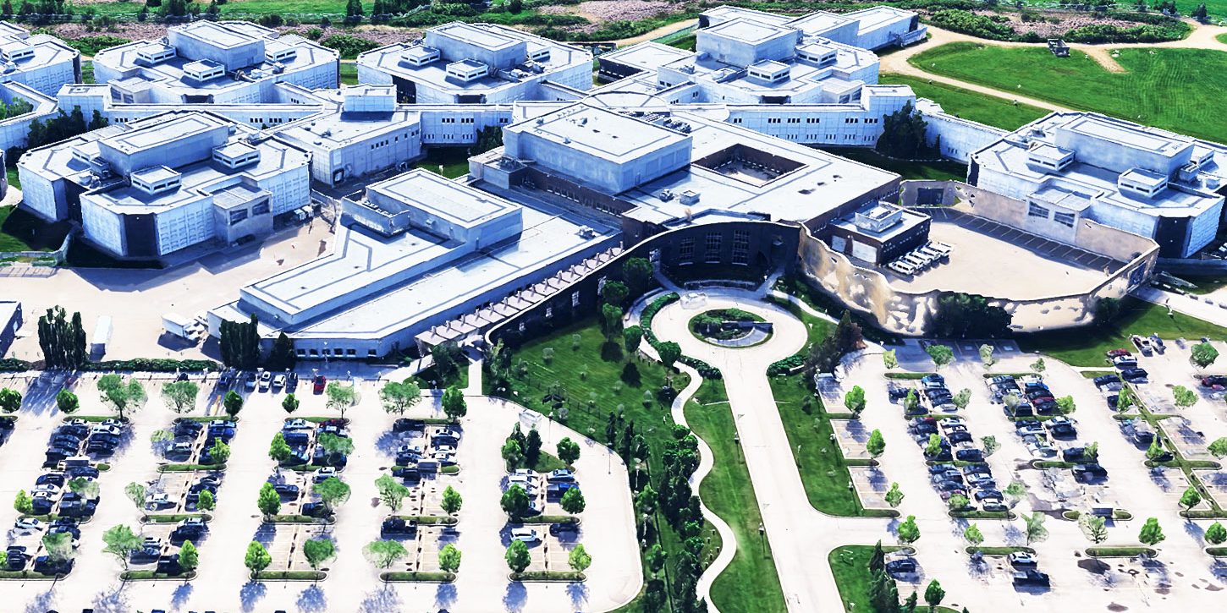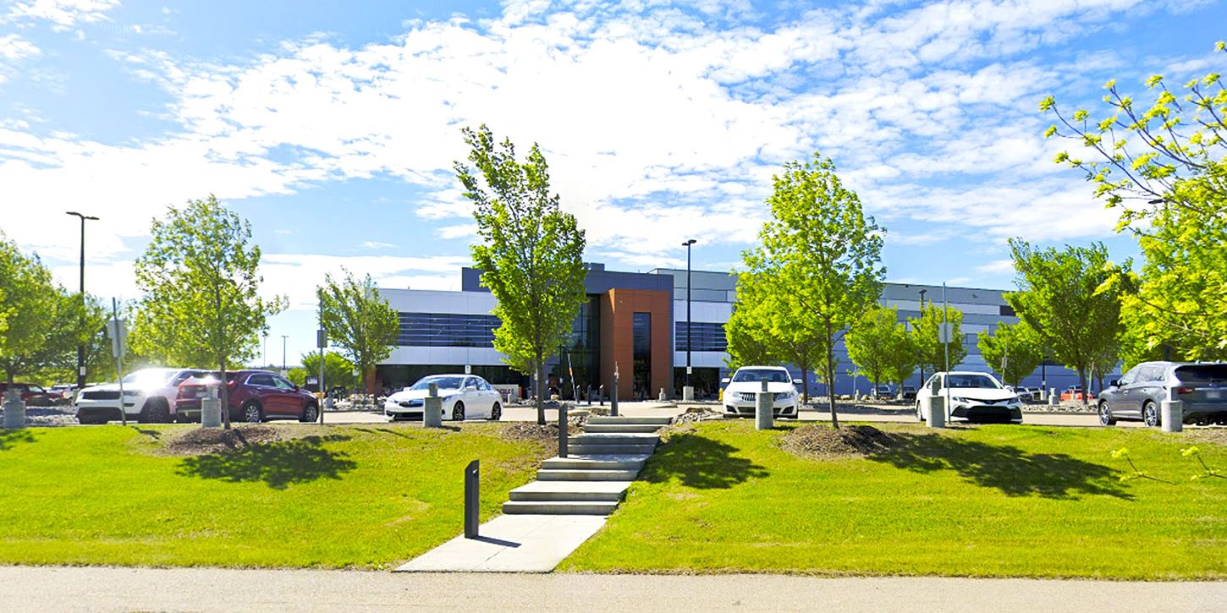EPCOR Garneau Substation
2019-2024 | Edmonton, AB
The existing substation, while still operational, could no longer meet the growing power demands of the surrounding Garneau neighborhood. EPCOR proposed expanding into an adjacent residential-zoned property to increase capacity without compromising community character or service continuity.
The Garneau neighborhood, one of Edmonton’s oldest, is characterized by its historic architecture and mature tree-lined streets. Solutions had to align with a unique architectural vision: a substation that would function at a high technical level yet visually integrate with the residential setting. The new facility was designed with a peaked roof and wood-inspired vertical slats, referencing the look of a traditional house. Structurally, we ensured the new building would meet all performance requirements while supporting this non-industrial aesthetic.
This project exemplifies best practices in expanding and upgrading utility infrastructure with a commitment to technical excellence and regard for community interests.
McElhanney provided:
- Structural engineering services for foundation and superstructure of the 15 kV annex.
- Structural engineering and containment design for the replacement of the 72 kV yard transformers and supporting equipment.
