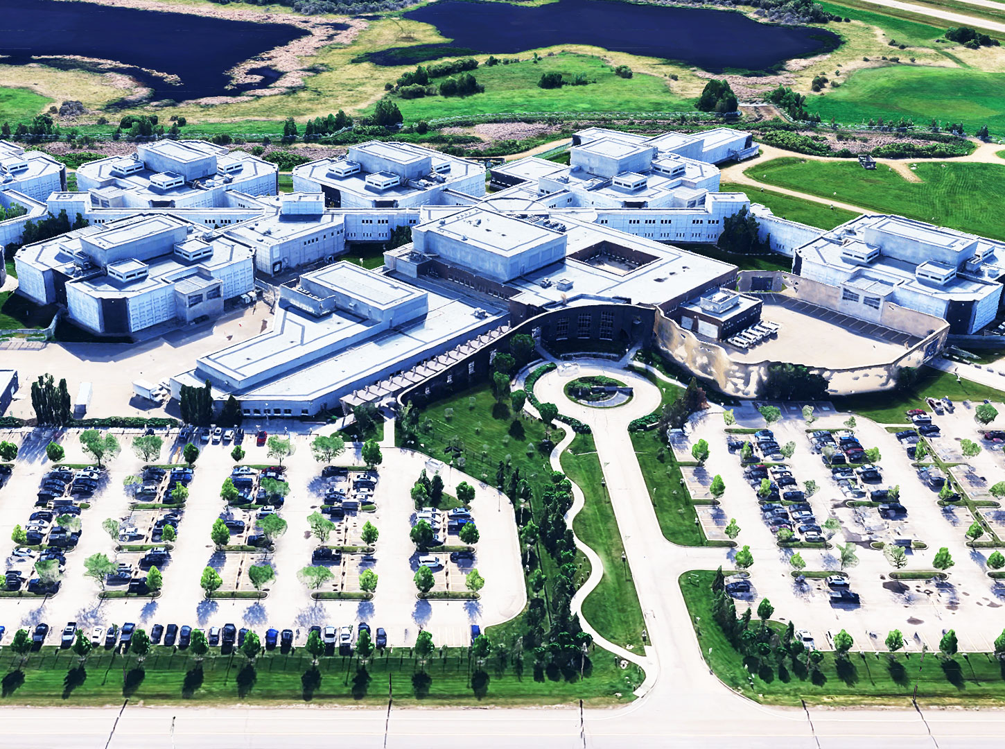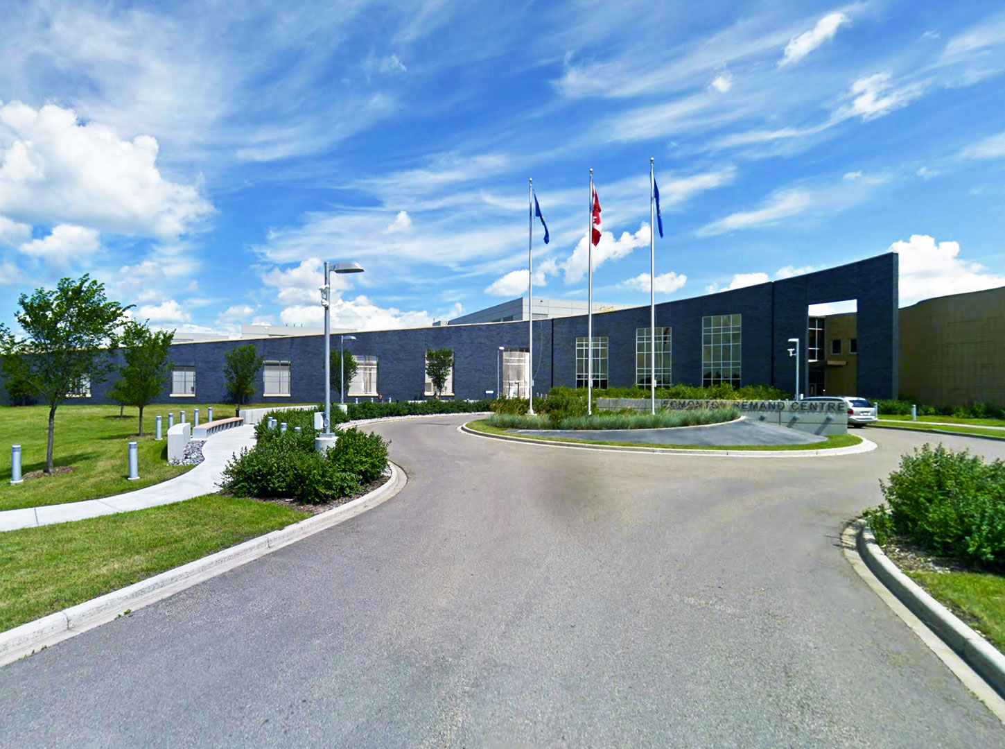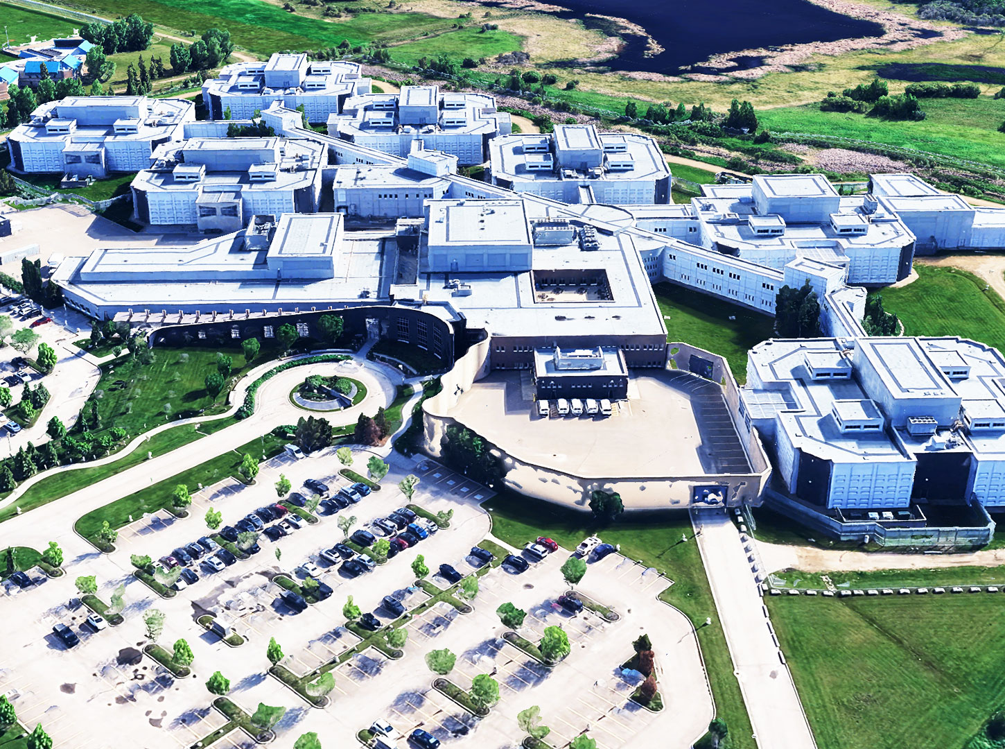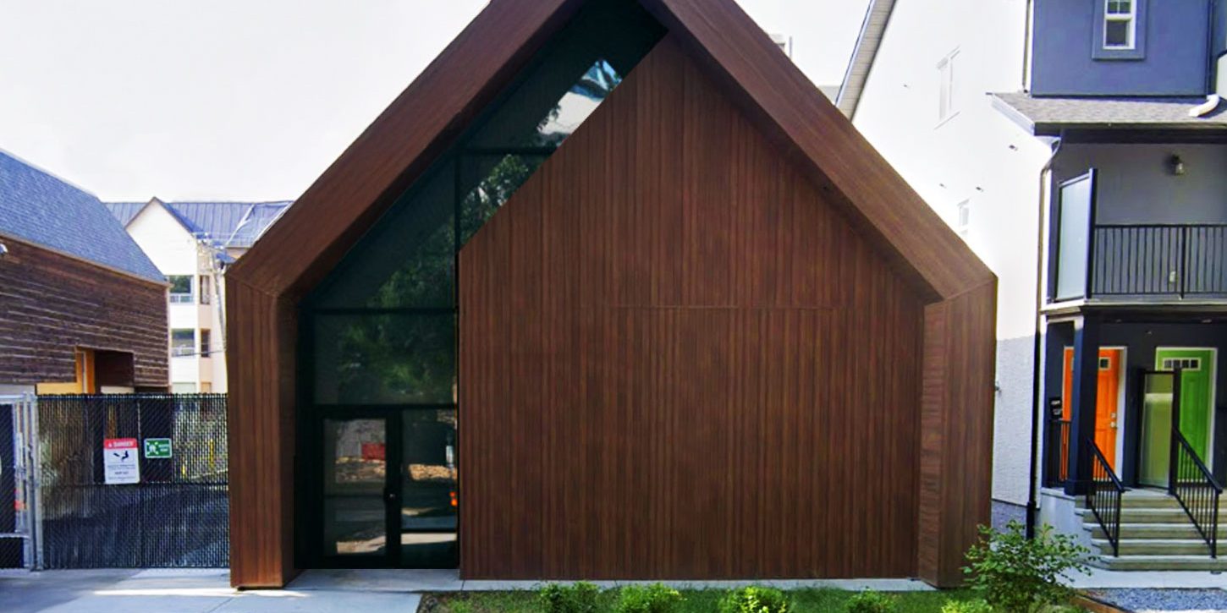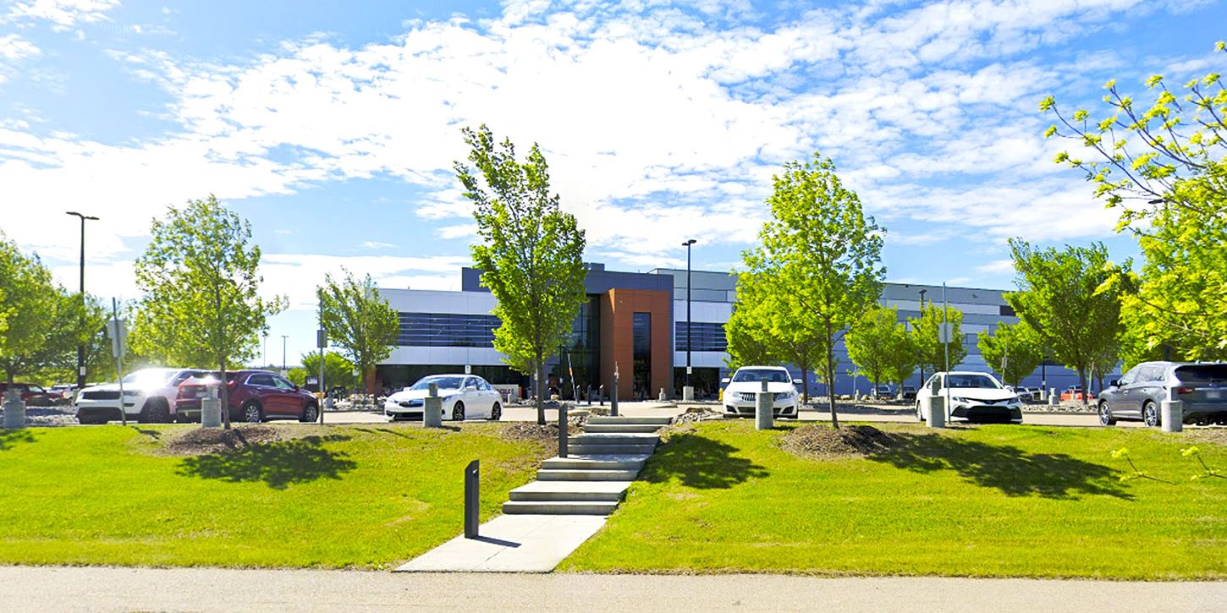Edmonton New Remand Centre
2007-2012 | Edmonton, AB
The Edmonton New Remand Centre is a 645,000 sq.ft. maximum security remand facility accommodating nearly 1,950 inmates in the first phase. The $482 million facility consists of a central building connected to seven pods through a two-level link system. The Central Administration building houses administrative services as well as admissions and discharge functions, while the five General Population Pods, on Segregation Pod, and one Healthcare/Mental Health Pod will house the inmates. The facility also includes a full-service kitchen, laundry facilities, and a Health Care Clinic. The site planning allows for an additional three pods enabling an increase in the ultimate capacity of the facility to 2,800 inmates.
McElhanney provided:
- Structural engineering services for foundation and superstructure of all facilities on site.
