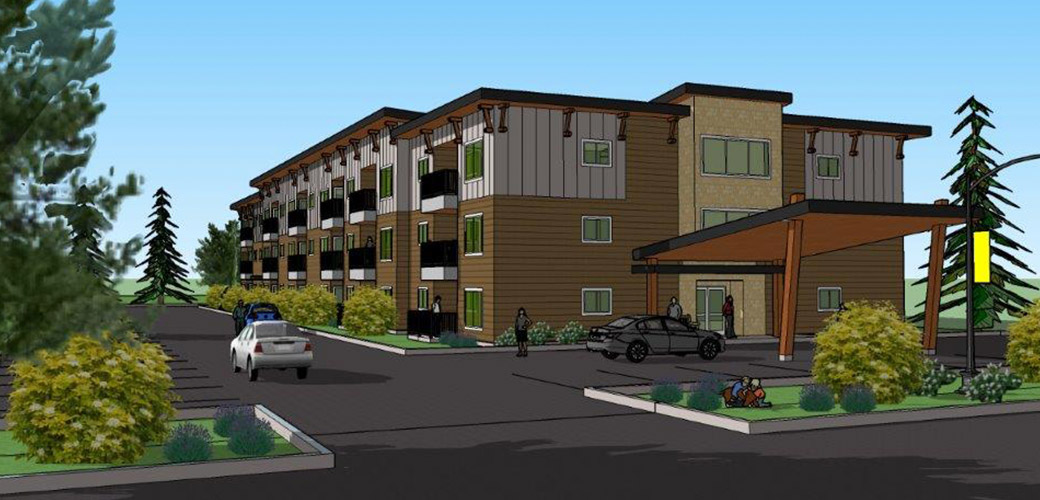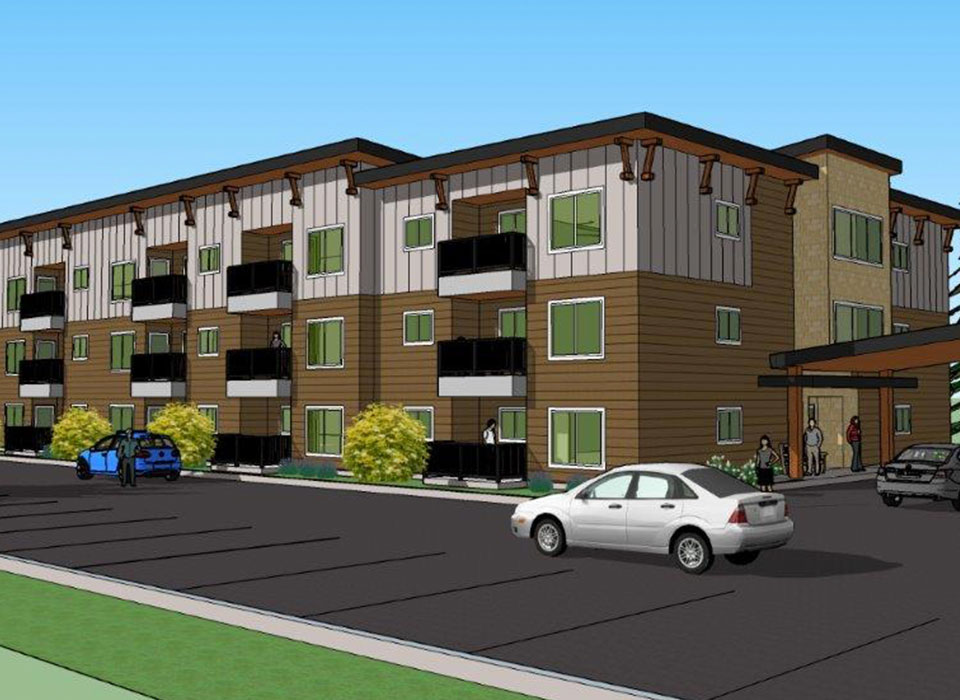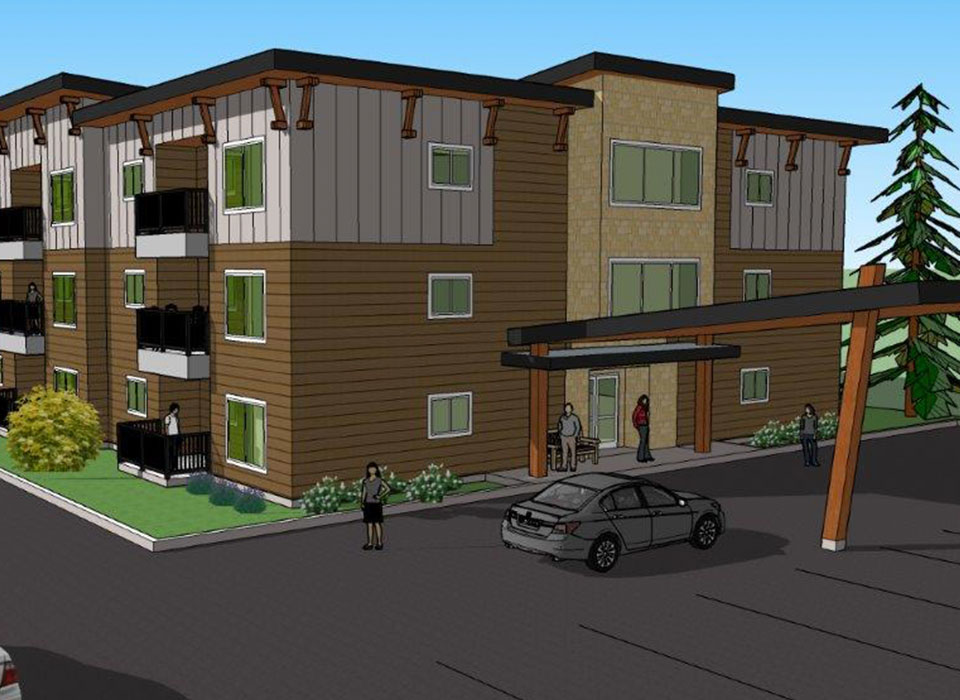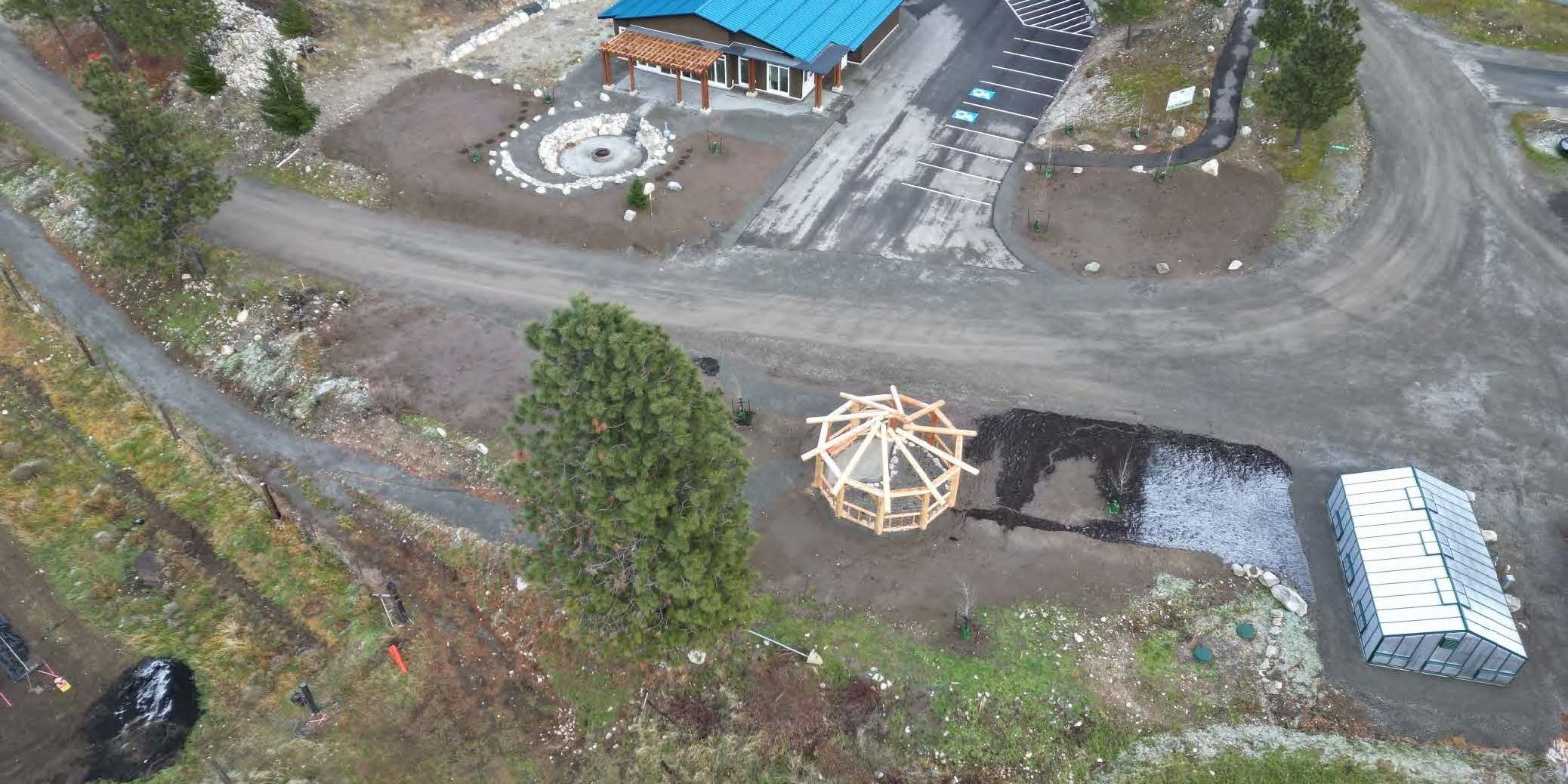Haugland Housing
2016-2018 | Terrace, BC – This BC Housing project, located on Haugland Avenue near Hall Street, aimed to provide more affordable housing in the region, necessary because of the boom in Northern development with LNG projects and the Kitimat Modernization project. BC Housing produced an RFP for a 3-storey, 17,000 ft2 building with 45 units for new residents. The successful architect, Dan Condon, engaged McElhanney to provide structural engineering services for the project.
This building features challenging structural elements, including a concrete topping on the floors, a high snow load on the roof, discontinuous roof diaphragms, as well as many windows on the exterior walls – making the lateral design for the building challenging. The building also featured an entrance canopy that’s a two-way moment frame, which means that there’s no cross-bracing or in-fill walls to brace it. It is also subject to high drift loading which contributes to lateral loads due to earthquakes.
To address these challenges, the team worked with Dan Condon, the project’s Architect, to develop a structural concept that resisted gravity and lateral loads, while meeting the requirements of the 2012 BC Building Code.
This development will make a huge community impact. It directly addresses the community’s lower-income housing needs by providing an additional 45units to families.




