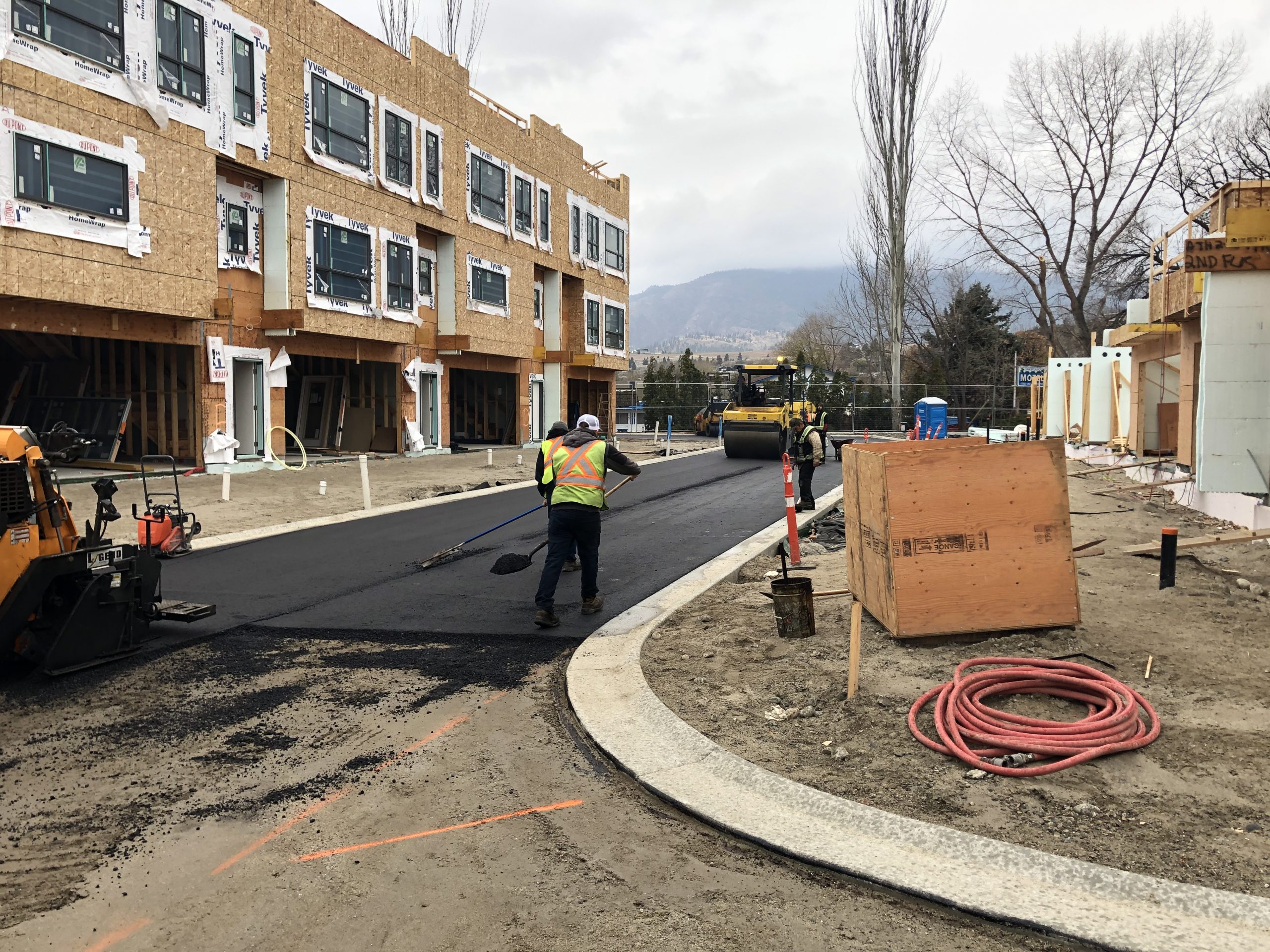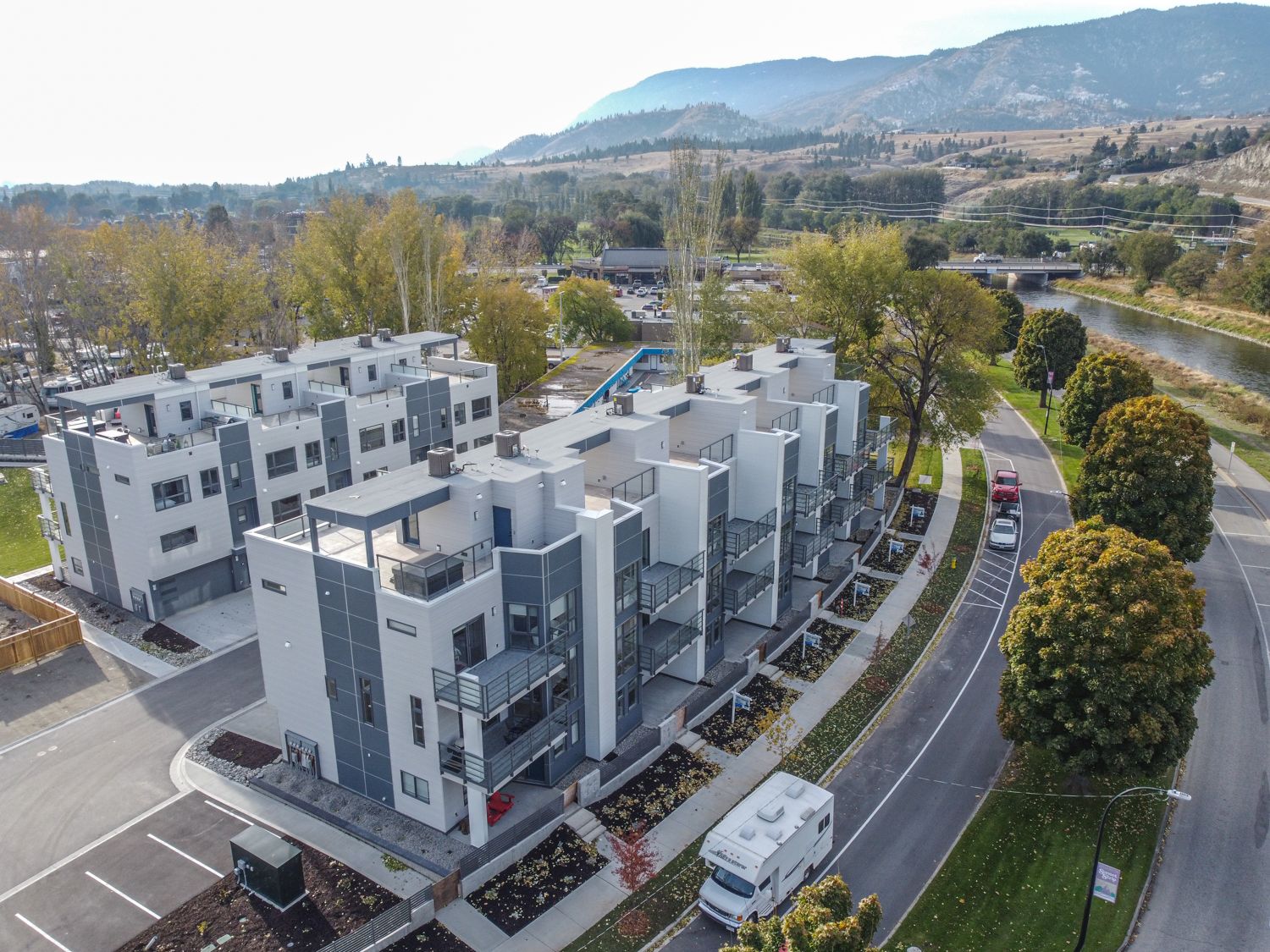Riverside Townhomes
2019 – 20 | Penticton, BC
McElhanney’s Penticton team provided survey and engineering services to Azura Management Corp. (Azura) for the Riverside Townhomes project in Penticton, BC. The 35-unit luxury townhouse development involved design of onsite and offsite roads, underground utilities, grading, storm drainage, cost estimating, and construction inspections and administration. McElhanney worked with Azura on its proposed phasing and coordinated the associated Phased Strata Development Application with the City of Penticton.
In order to get approval for the development, the City of Penticton (the City) required Azura to ensure that the vision of future road upgrades adjacent to the new multi-family development could be clearly understood. To illustrate this vision, McElhanney produced 3D modeling and video presentations of the proposed upgrades which provided a greater level of detail and understanding, while also taking less time than conventional drawings.
Our local branch and multi-disciplinary team allowed us to handle various aspects of the project in-house, thereby eliminating the need for the City and Azura to hire additional subcontractors. Our established relationships with Azura and the City also allowed us to streamline approvals and design changes.
The local McElhanney Penticton team is proud to have contributed to a project that will not only provide additional housing in their community, but that was also designed to promote future growth.
McElhanney provided:
- Topographic Survey for site and off-site design
- Legal Survey for consolidation and road dedication purposes
- Phased Strata Development Application coordination
- Preliminary Strata Plan and Unit Entitlement calculations
- Elevation monitoring
- Preliminary civil design drawings for onsite and offsite works
- Detailed construction drawings for onsite and offsite works
- Construction support surveys
- Construction administration
- Field reviews during the construction stage to ensure construction met design, bylaw, and MMCD requirements
- Final Strata Plan preparation




