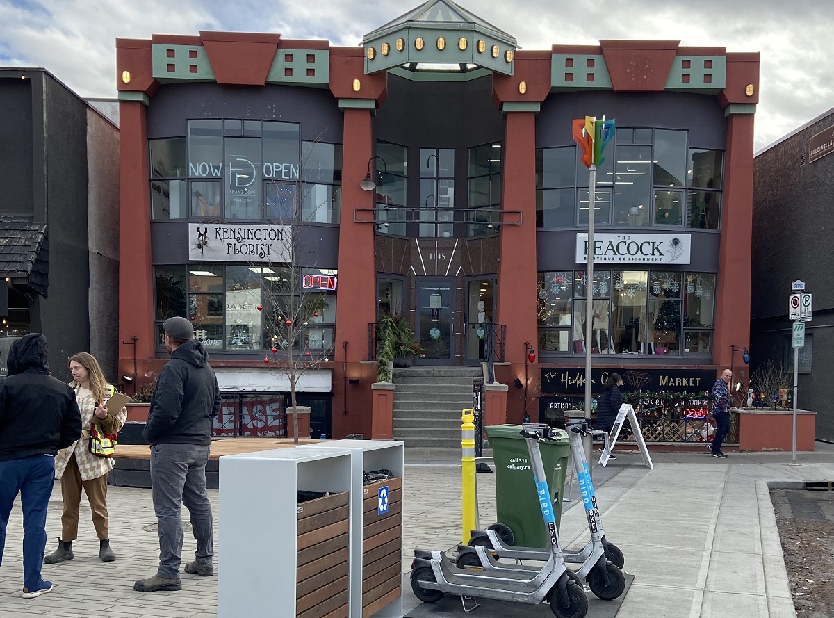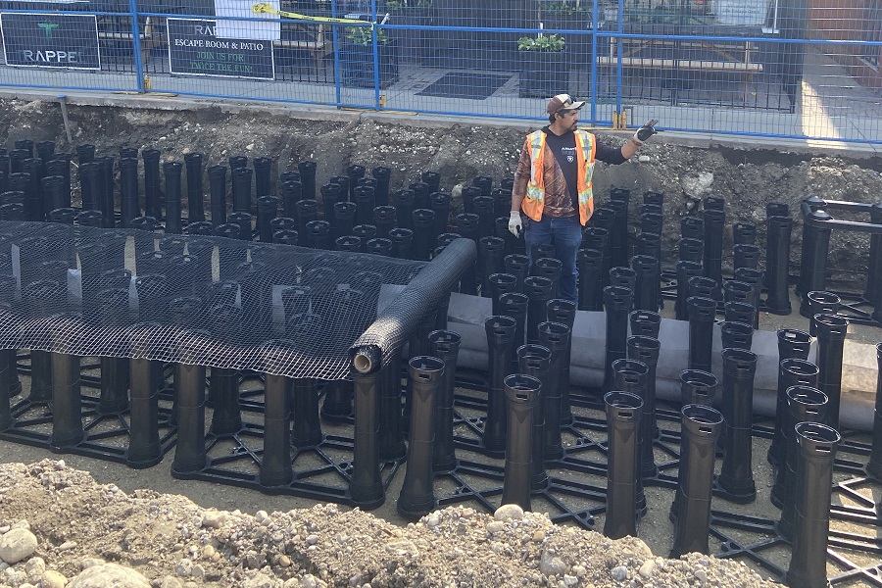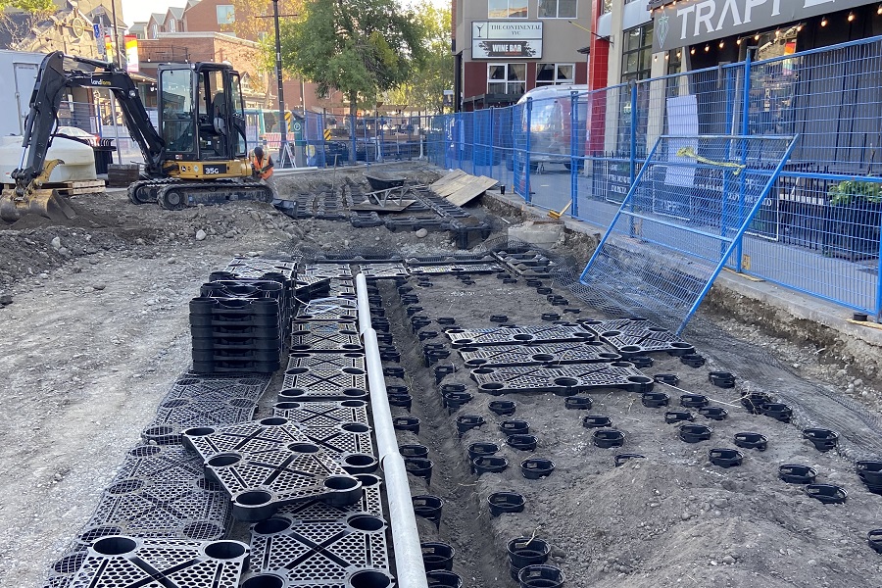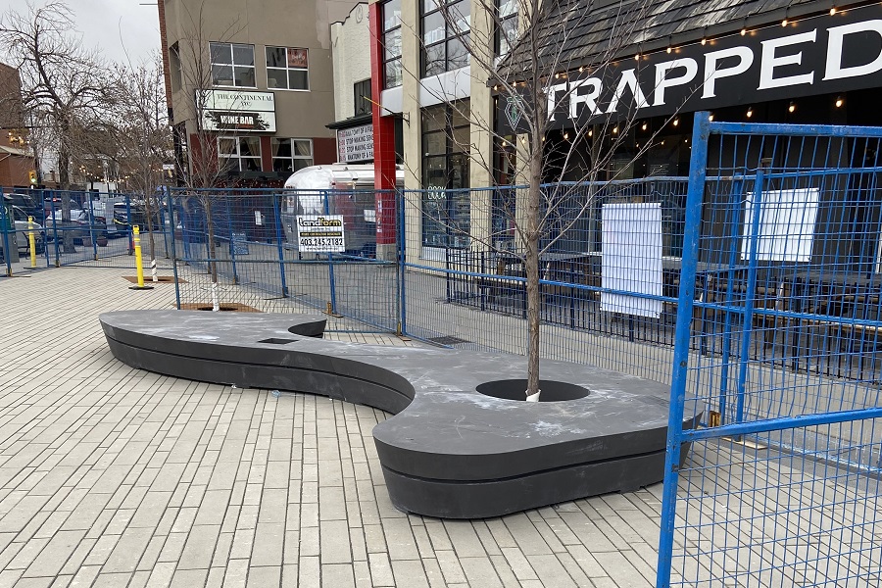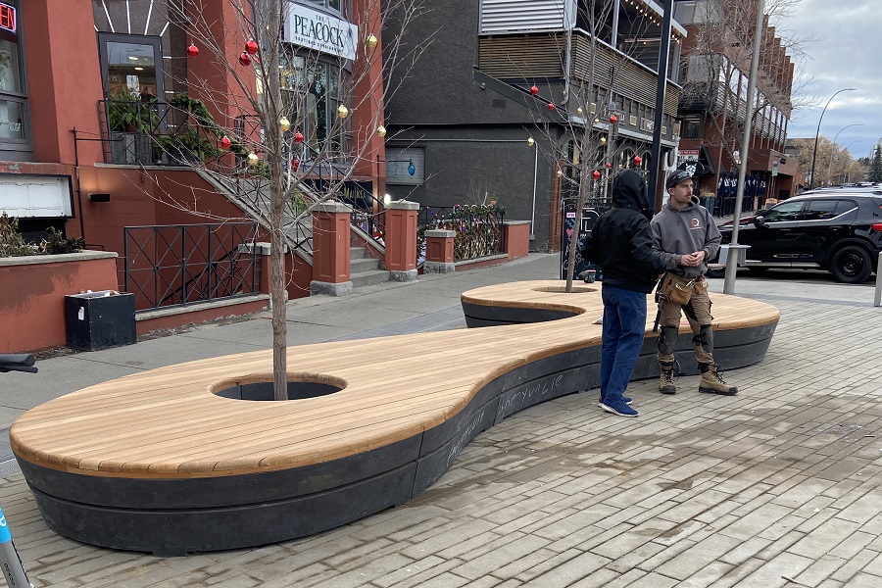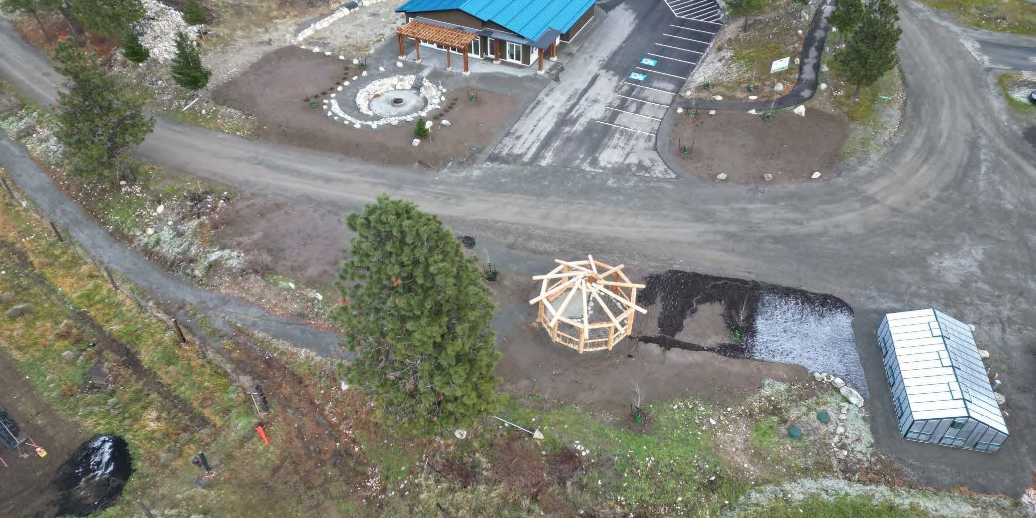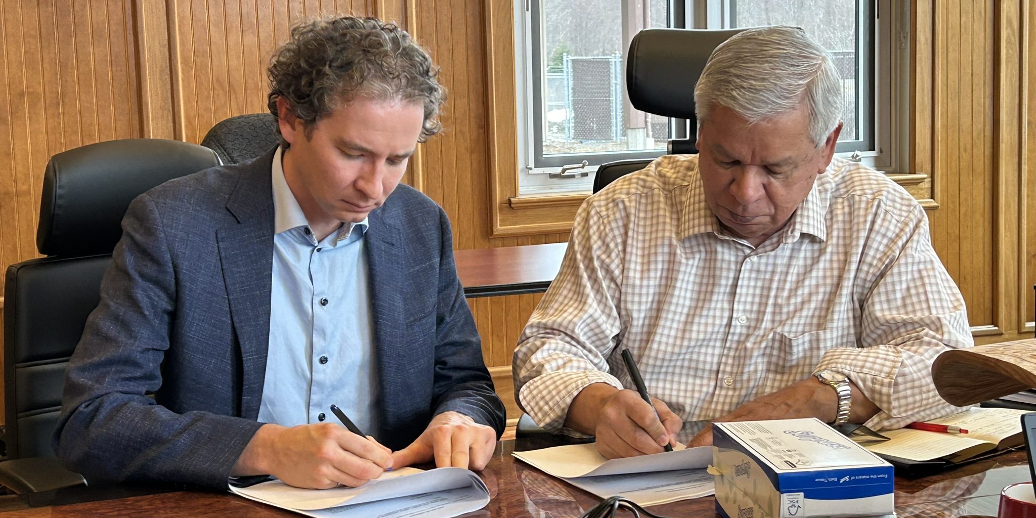Riley Area Streetscape Improvements and Soil Cells
2021 – 2023 | Calgary, AB
Across the Bow River from Downtown Calgary sits a collection of communities called the Riley Area. Dotted with schools, shopping, and restaurants, the area includes landmarks like Riley Park and Kensington Plaza.
In 2021, McElhanney was commissioned by the City of Calgary to provide planning, design, and construction administration services for the enhancement of several corridors and public spaces in the Riley Area.
McElhanney teams began with public consultation to help prioritize the improvement projects that were most important to residents. The process required extensive evaluation to shortlist projects that provided the greatest benefit while falling within the City’s budget. At the end of this process, four public space projects and four streetscape improvement projects were carried forward for detailed design and construction. The concepts prepared focused on active modes, traffic calming, and landscape enhancements.
Kensington Plaza
Kensington Plaza was one of the four public space projects identified through the City’s public consultation processes. The plaza was consistently recognized as an important landmark in the Kensington business district with the potential to be an enhanced and formalized gathering space.
McElhanney was engaged to provide a new plaza design. The design supported the creation of a flexible community space in Kensington’s vibrant business district. Among the unique features used in the Kensington Plaza space were silva cell streetscape soil cells. The plaza’s existing trees weren’t thriving, so McElhanney’s landscape architects incorporated soil cells in the plaza’s new design to support long-term tree health.
Overall, the project came in under budget due to diligent detailed design, construction document delivery, and construction administration. Learn more about the Riley Area’s improvements here on the City of Calgary’s website.
McElhanney provided:
- Review of existing conditions, operations, mobility, and constraints.
- Extensive public and private interested party engagement.
- Analysis of traffic operations.
- Development of streetscaping and public space concept plans.
- Concept evaluation and recommendations.
- Detailed design drawings and construction documents for procurement.
- Contract and construction administration services.
