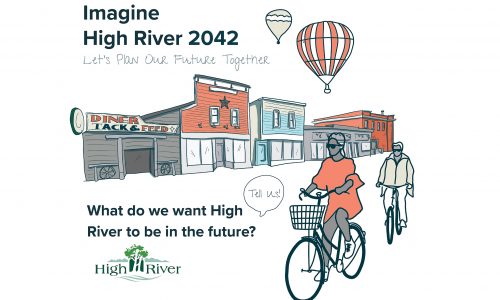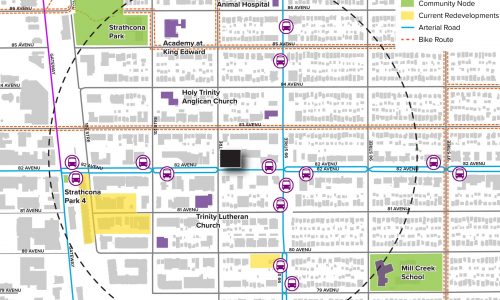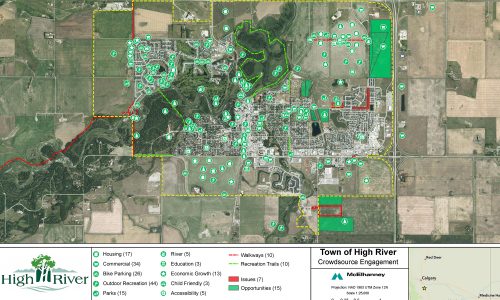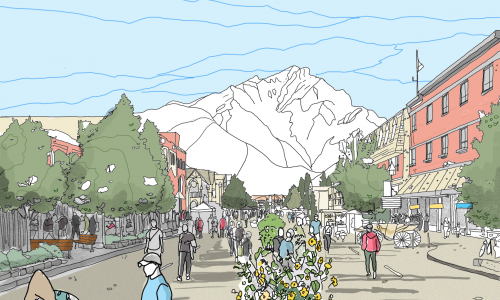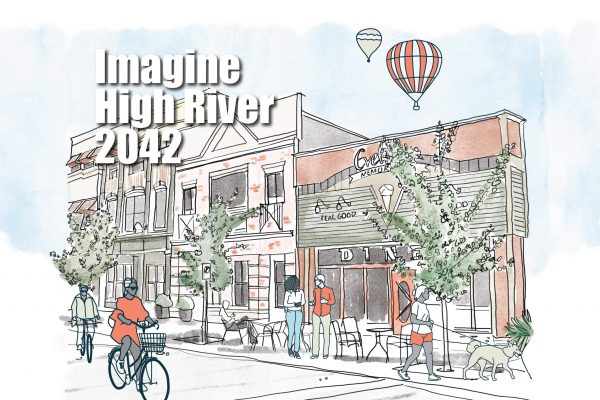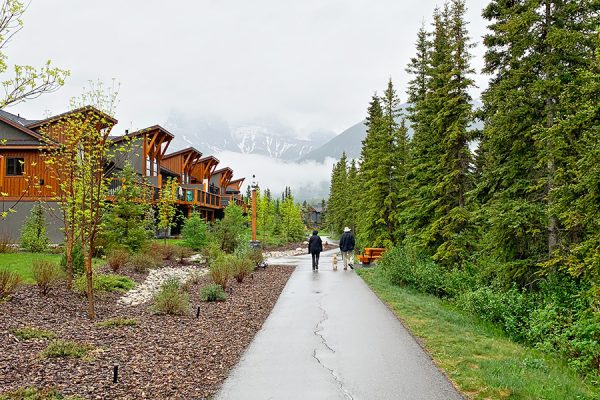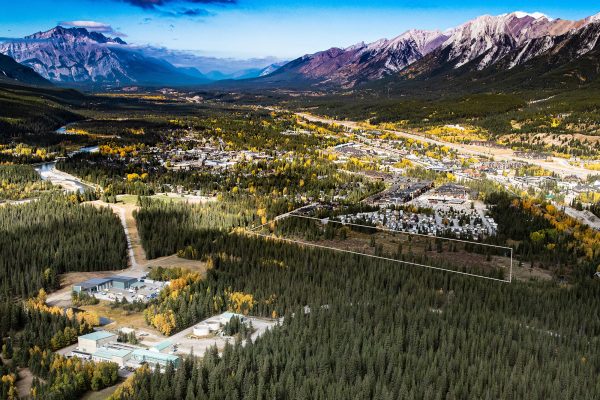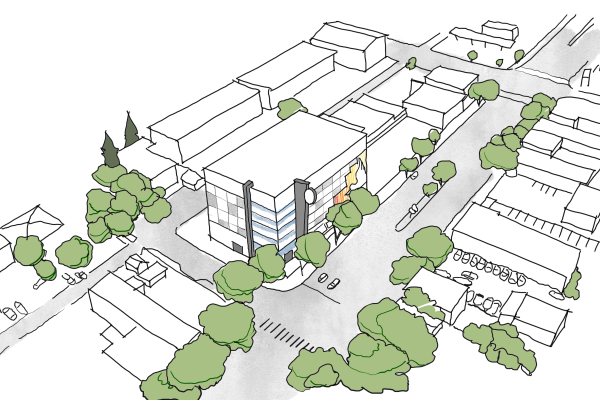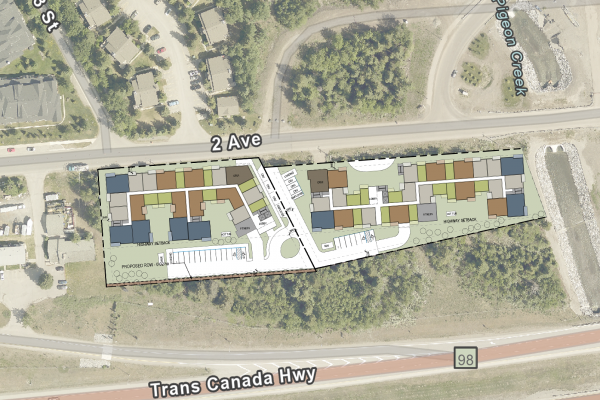McElhanney’s Alberta Planning services team is integrated across our Canmore and Calgary offices, bringing specific local expertise to urban and rural projects across Alberta. We care deeply about the cities and communities we work in, because they’re our home too.
Our planners bring a strategic approach to helping our clients realize their goals. Your challenges become our passion. We take pride in our ability to use our experience, along with stakeholder engagements to offer insights on best practices and risk mitigations, creating implementable plans that move the dial toward their vision.
In addition to planning expertise, our ability to offer so many services (including engineering, geomatics, landscape architecture, environmental, and GIS) allows for smooth communication and provides the resources to take on a wide variety of multi-disciplinary projects, big or small.
McElhanney puts people first. We not only want to work on planning projects, but understand the motivations and ‘why’ behind community growth and change. Through our work, we address concerns like growth and infrastructure, housing, the natural environment, climate change, and community character, while providing advice that is practical, implementable, and monitored. To achieve this, our team offers:








