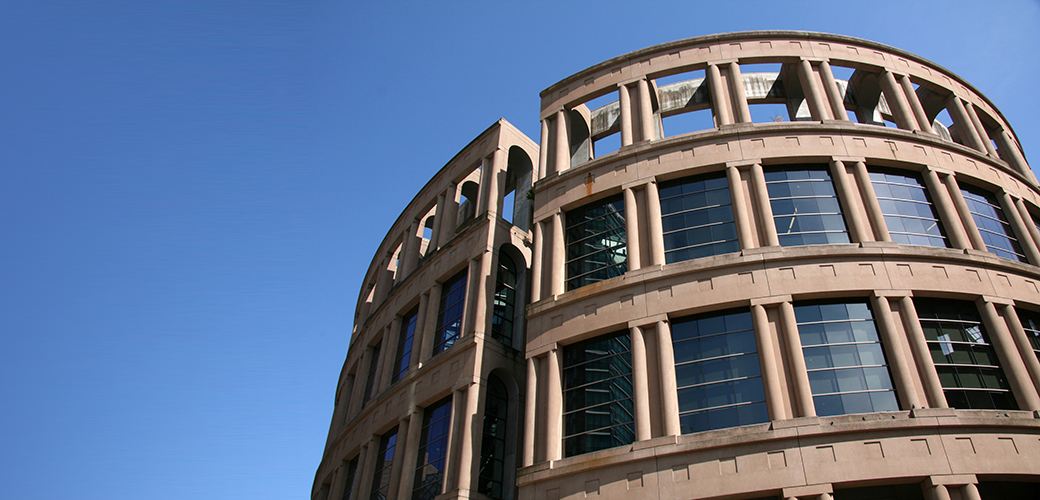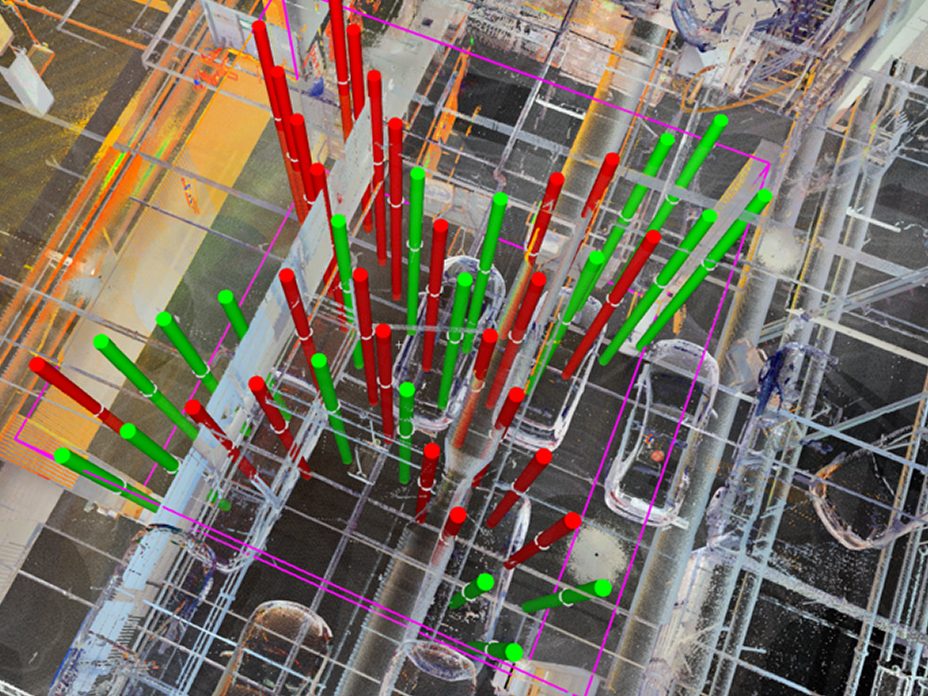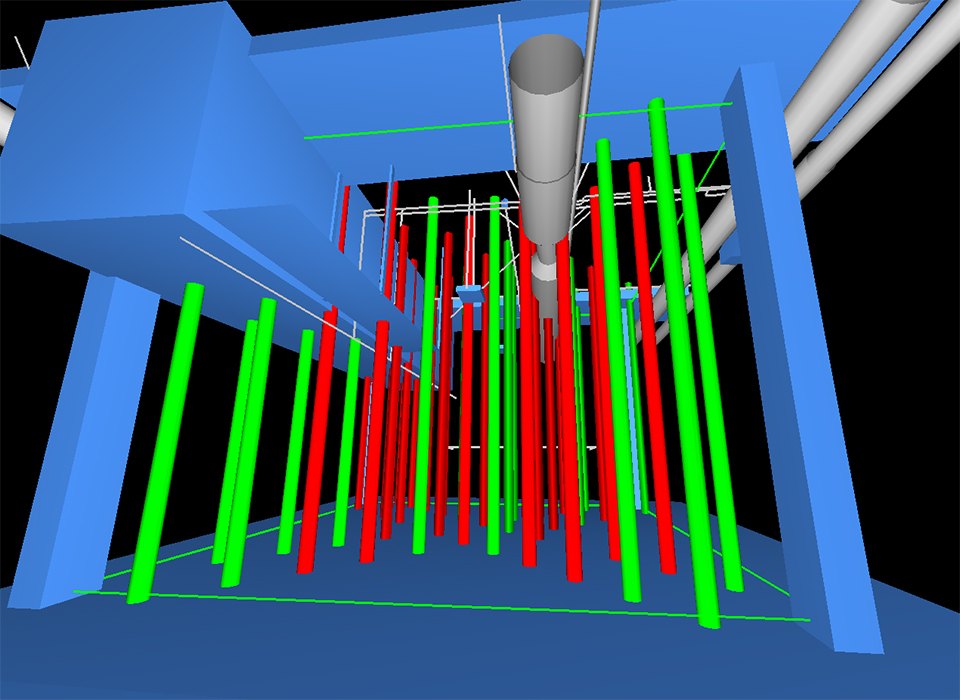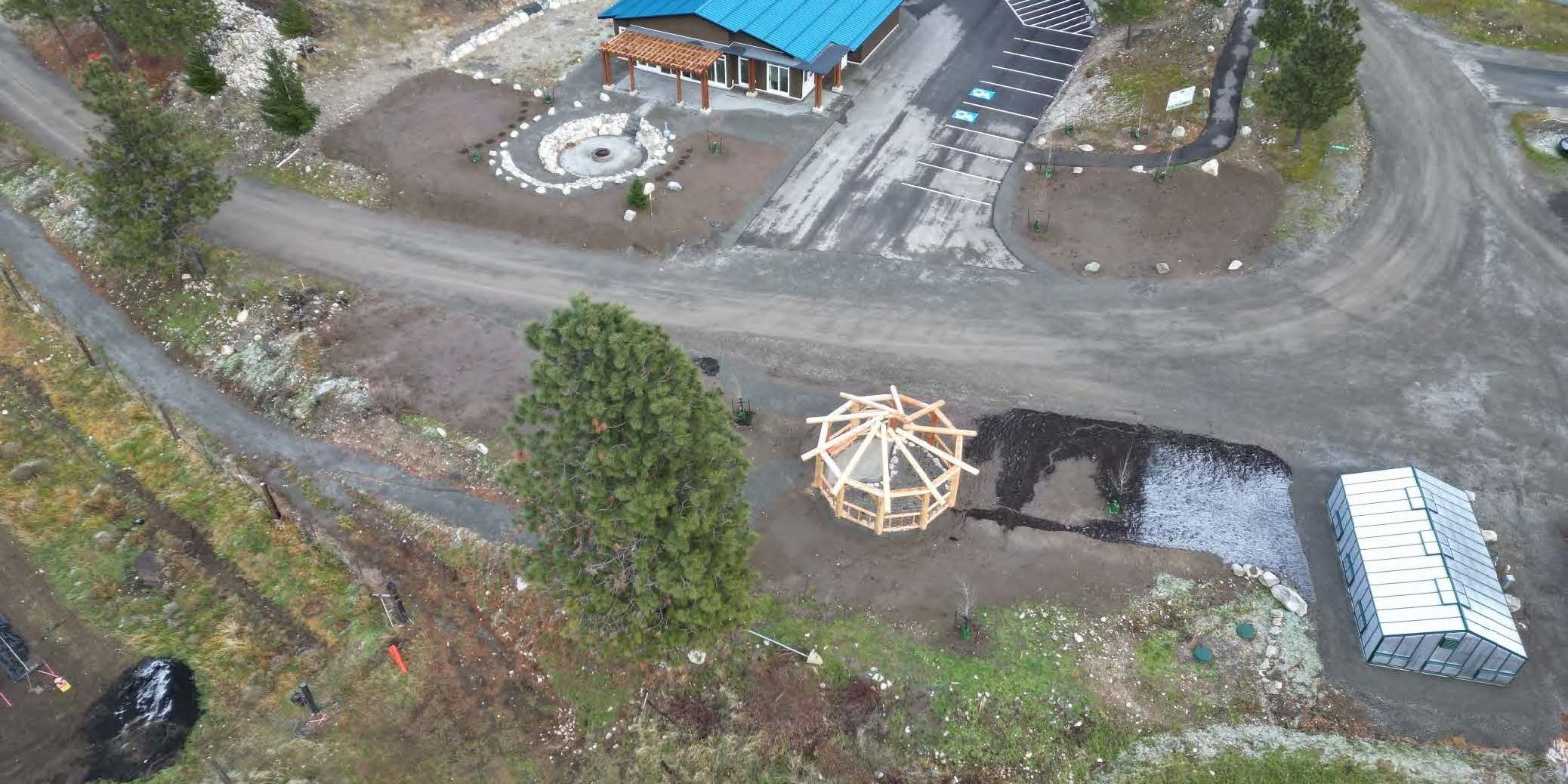Engineering Survey of the Vancouver Public Library, Central Branch
2017 | Vancouver, BC
The nine-storey Vancouver Public Library Central Branch occupies a full city block downtown. Completed in 1995, it is an active site for locals and tourists alike.
McElhanney was retained in 2017 by local construction contractor Smith Bros & Wilson (SBW) to provide surveying services to aid renovations at the library, which included the addition of escalators, elevators, and an auditorium. The objective of the survey was to identify a precise location for a temporary concrete platform supporting a multi-storey crane, and to identify positions to underpin and support the load of the crane and platform sited at street level on an underground parking structure. Both firms knew the complex nature of the existing utilities in the parkade structure would require an innovative approach to data collection and presentation.
McElhanney’s survey methodology involved traversing the underground parking level and various locations within the library to relate the building grid to the client’s proposed crane location outside at street level. This facilitated layout of the X-shaped crane platform and crane centre-line on top of the concrete parking structure. However, to disburse the load, 44 temporary steel H-beam columns were needed to support the concrete platform, which sat primarily on four of the library’s structural columns. McElhanney used 3D laser scanning with clash detection analysis to determine the location of the vertical H-beams such that they would not interfere with utility features running within the parkade below the crane.
The project used a unique approach by superimposing the point cloud on design entities and employing clash detection methods to determine the optimal locations for the temporary beams. Working with the engineer via the point cloud minimized redesign time and avoided “trial and error” as would have been the case had we simply laid-out theoretical locations without knowing the position of existing utilities, catwalks, and ladders. Clash detection is one aspect of a revolutionary approach to project execution being termed Virtual Design and Construction (VDC). By simulating the construction effort using comprehensive point clouds and 3D modelling techniques, this project was completed with significantly less rework and resulted in reduced risk, more accurate as-builts, and fewer schedule delays.
The project demonstrated cost and time efficiencies of engineering survey and design services by avoiding an iterative approach to positioning the temporary columns, which ultimately saved construction labour and material costs. The safety of the public was maintained throughout the project. The project was a finalist in the 2018 David Thompson National Geomatics Awards.




