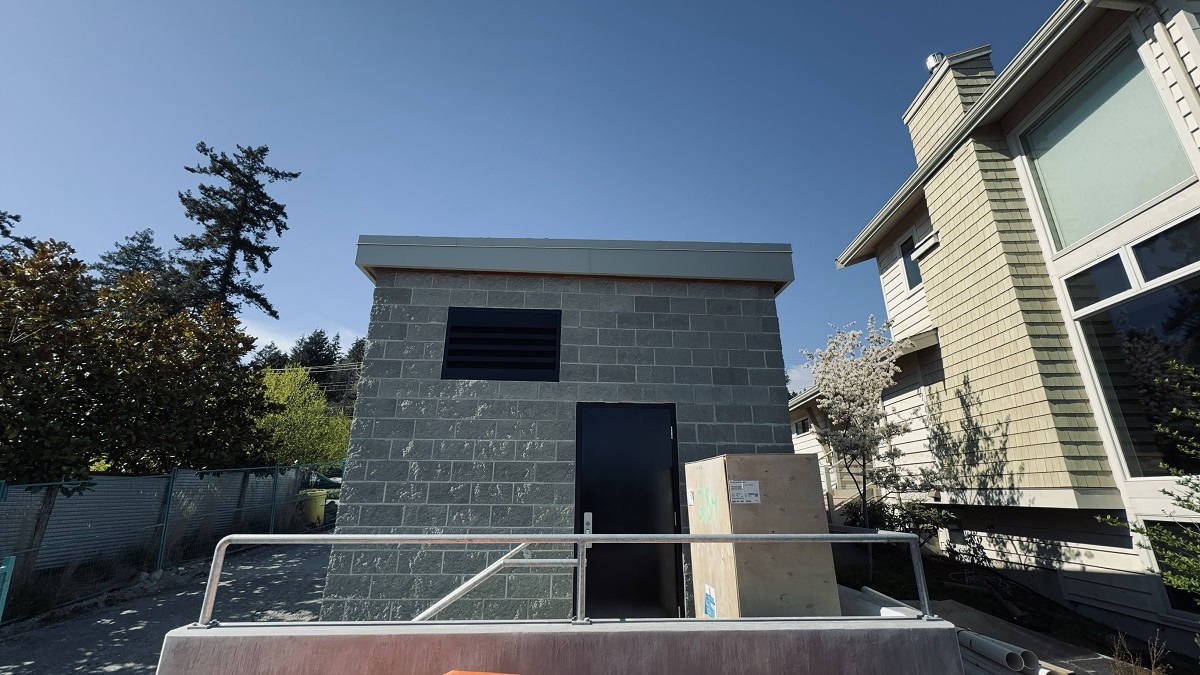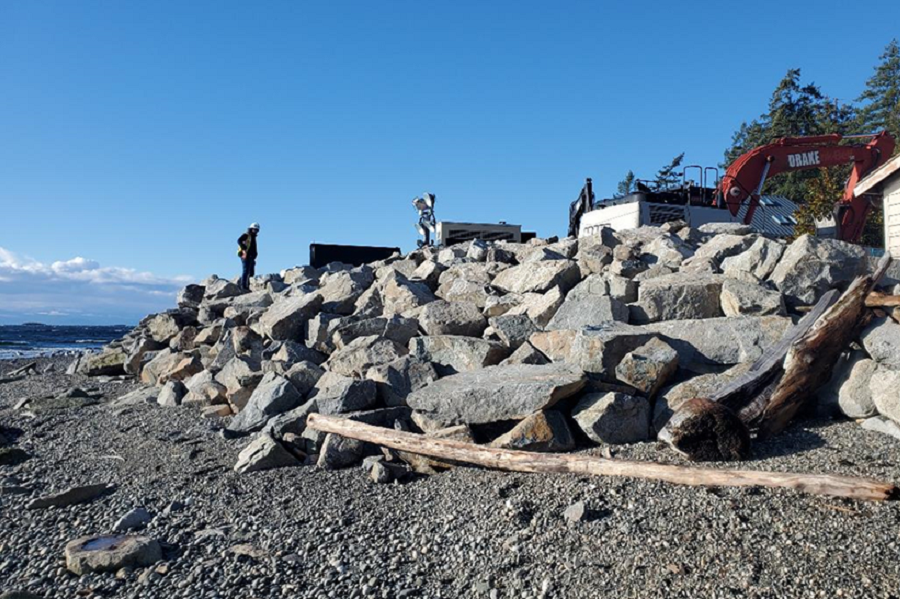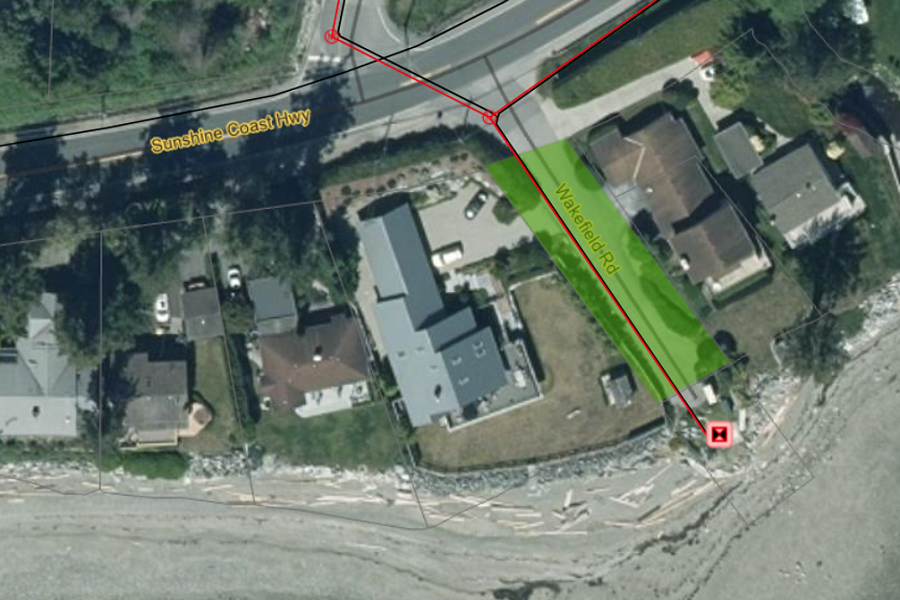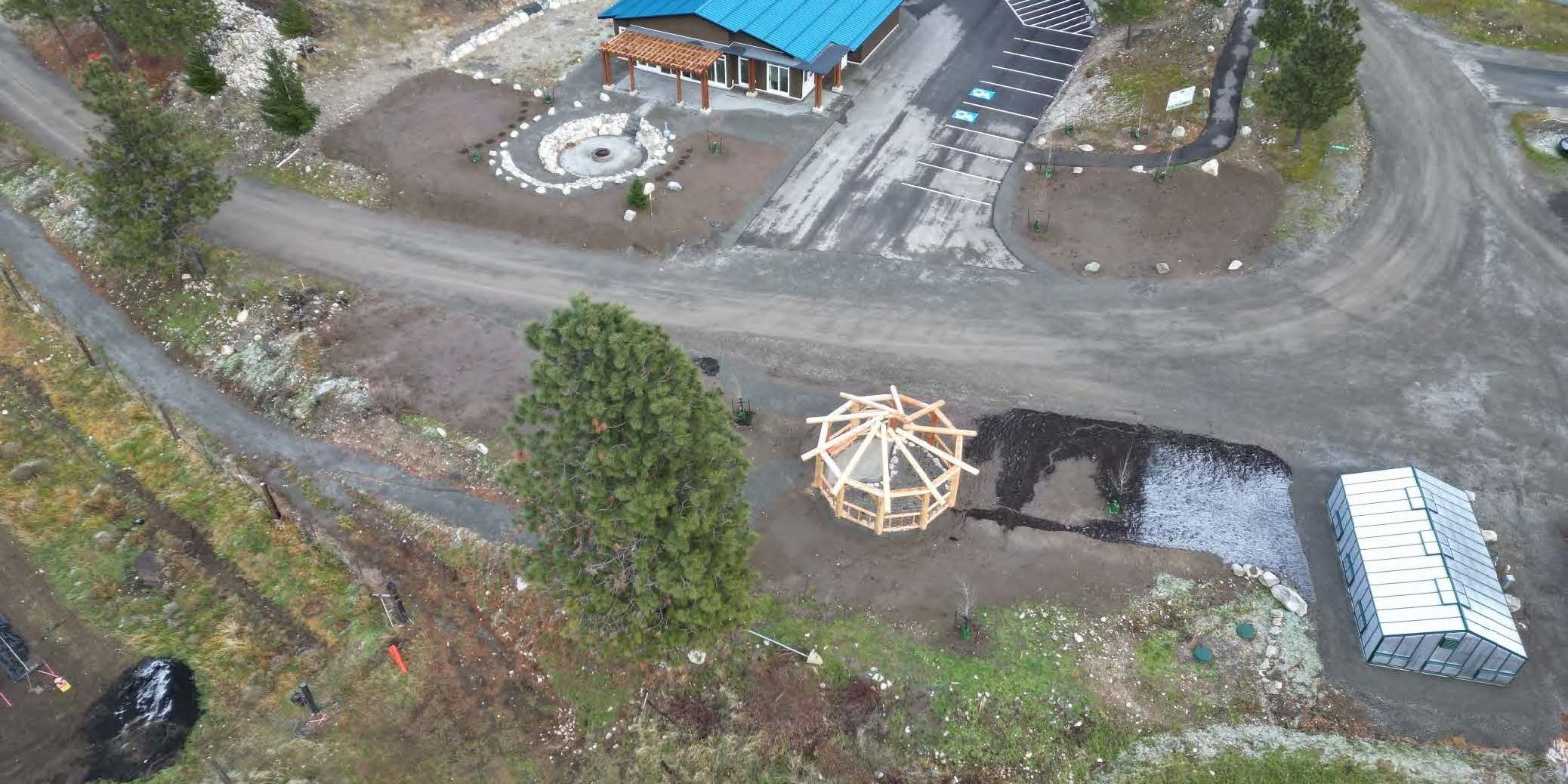Wakefield Lift Station Replacement
2023-ongoing | Sechelt, BC
You’ll find the Wakefield Sanitary Lift Station at the bottom of Wakefield Road in Sechelt, BC, adjacent Wakefield Road Beach and the Salish Sea. Corrosion plagued the lift station after cumulative years of salt spray and intense ocean storms. In addition, despite being the largest lift station in Sechelt, it was still under capacity to meet the community’s future growth. The existing station was also vulnerable to the effects of sea level rise and wave impacts due to climate change. A lift station replacement was needed.
In 2023, McElhanney was engaged to lead a multi-disciplinary team of civil, process mechanical, structural, geotechnical, and electrical disciplines in the replacement of the lift station. McElhanney executed the project in partnership with Drake Excavating Ltd. as a design-build project. The design included a new wet well and a new building for the generator and electrical controls; an above-ground valve kiosk; a below ground flow meter chamber; a ventilation kiosk; grading and drainage design; retaining walls; and forcemain and gravity sewer connections.
To make the site more resilient in the face of sea level rise, storm surge, and wave action, the project team raised the lift station site grade to be above the designated flood level to facilitate drainage during any future high-tide events. The project team also added a rock armoured fortification around the wet well platform on the shoreline to protect the station against direct wave action and coastal erosion. Finally, the team installed a concrete wall on the ocean-facing side of the access stairwell to protect the electrical and generator building from possible wave action.
Where possible, the project team mitigated impacts to the adjacent residents by including retaining walls to contain new fill, noise mitigation measures for the generator building’s ventilation system, and privacy fencing. The height of the new generator building was also limited to avoid obstructing the adjacent resident’s views of the Salish Sea.
Finally, maintaining the existing lift station operation throughout construction was essential to project success. Early in the project, the existing generator and electrical kiosk were relocated to make way for the new wet well installation. The existing lift station infrastructure will remain operational until the new station is commissioned.
Once the new station is commissioned and tie-ins are completed, final site grading and retaining wall and rock armour construction can be completed, making the Wakefield Sanitary Lift Station resilient in the face of sea level rise and wave impacts due to climate change.
McElhanney provided:
- Survey
- Civil, process mechanical, and structural engineering
- Project management and coordination with several sub-disciplines including coastal, geotechnical, and electrical engineering
- Preliminary and detailed design
- Construction field reviews




