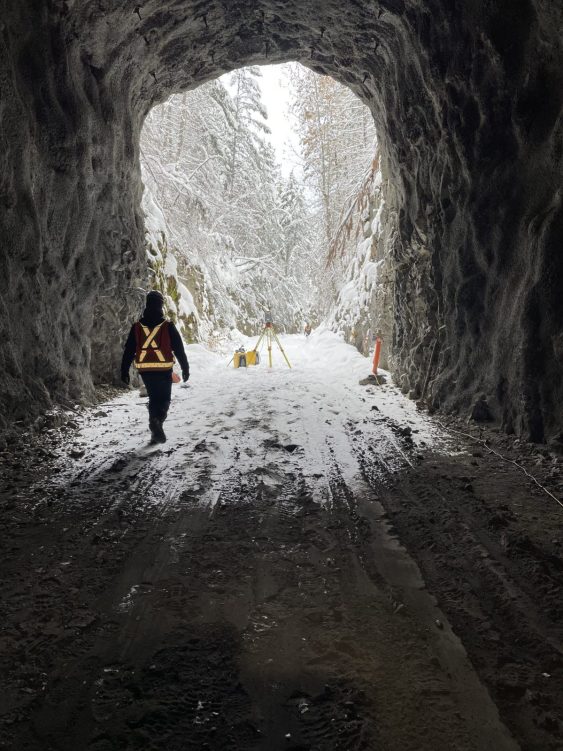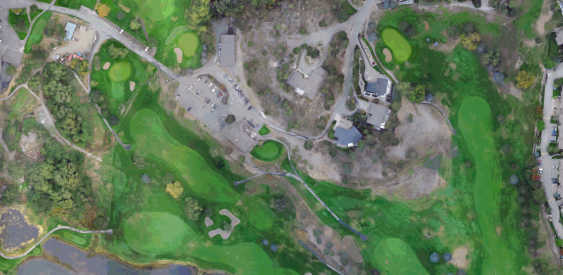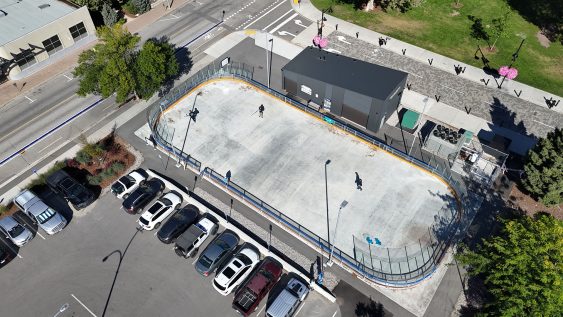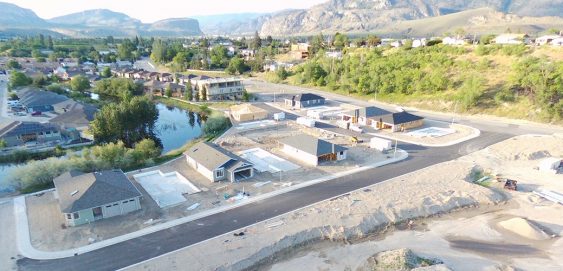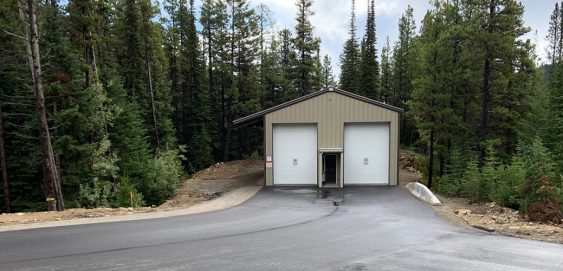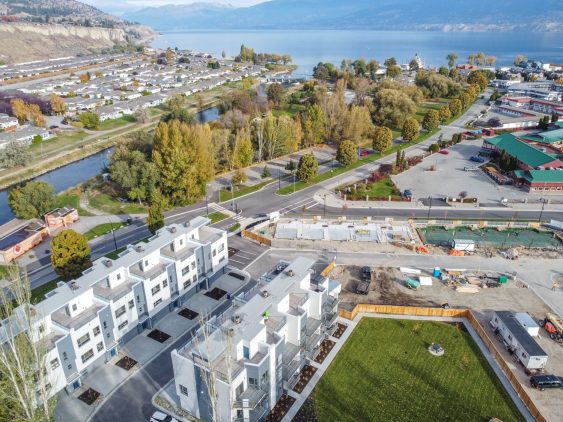Adra Tunnel – Terrestrial LiDAR Scan
Adra Tunnel – Terrestrial LiDAR Scan 2022 | Penticton, BC The Adra Tunnel is part of the Kettle Valley Railway (KVR) corridor that links Myra Canyon above Kelowna to Penticton. The Railway was built over 100 years ago and is considered an Engineering marvel of its time. The Railway was decommissioned in the 1980s and is now…
